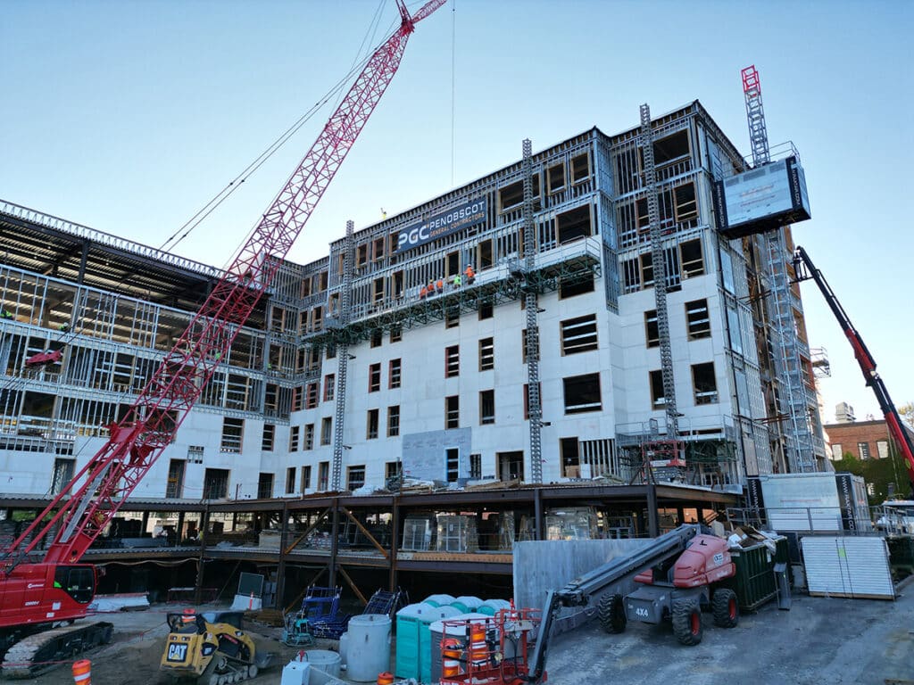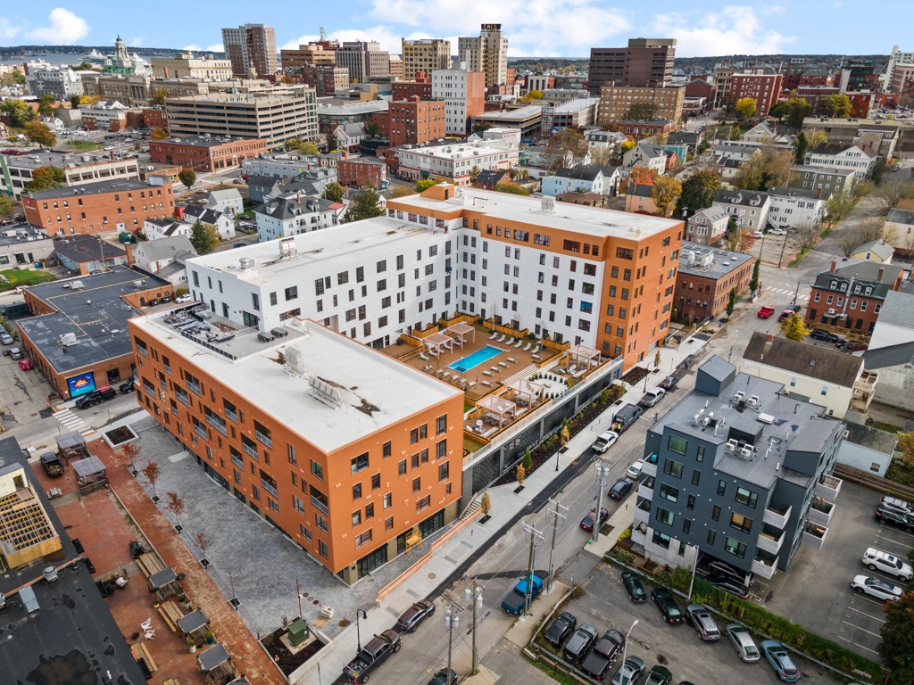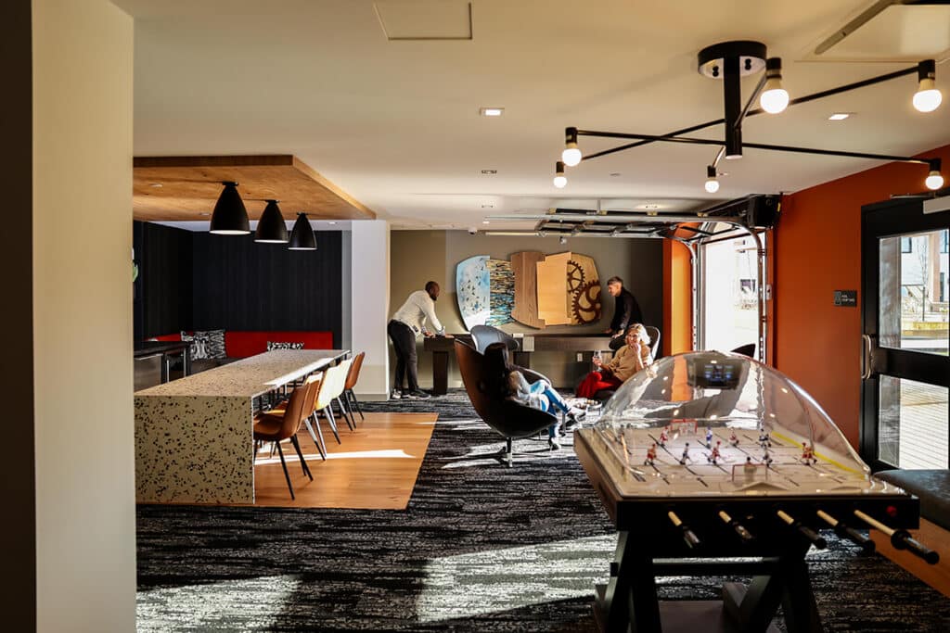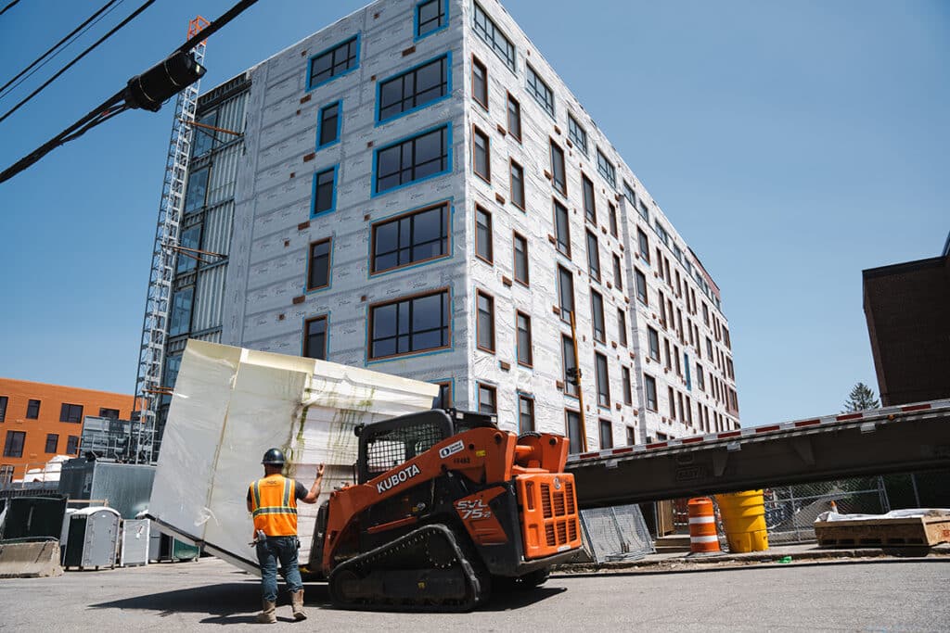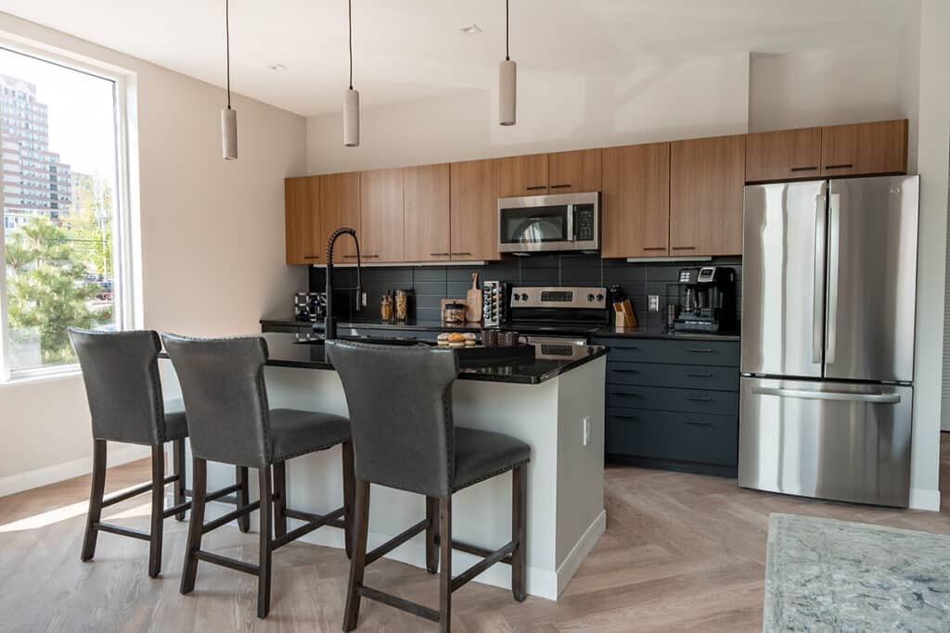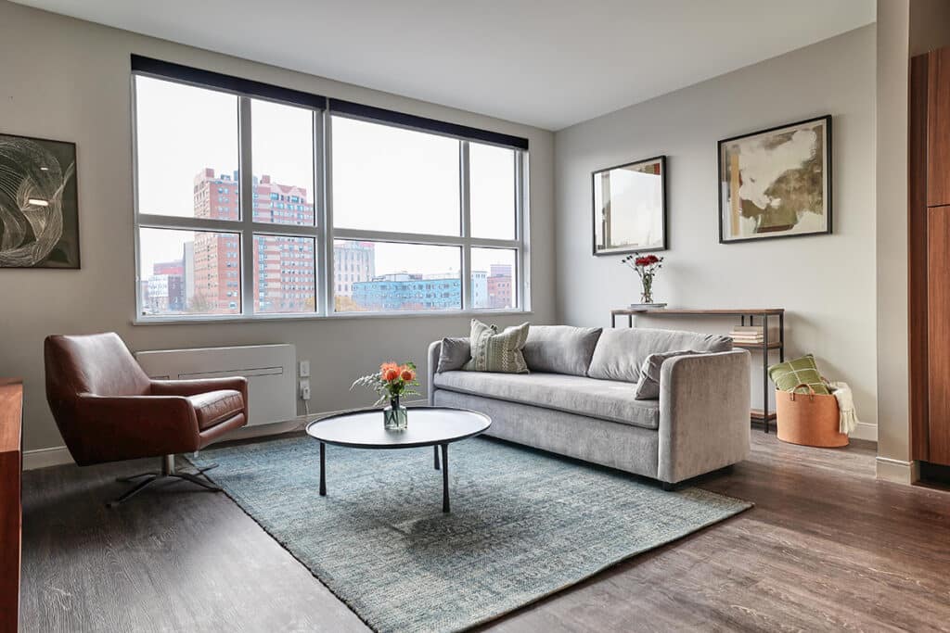The Armature
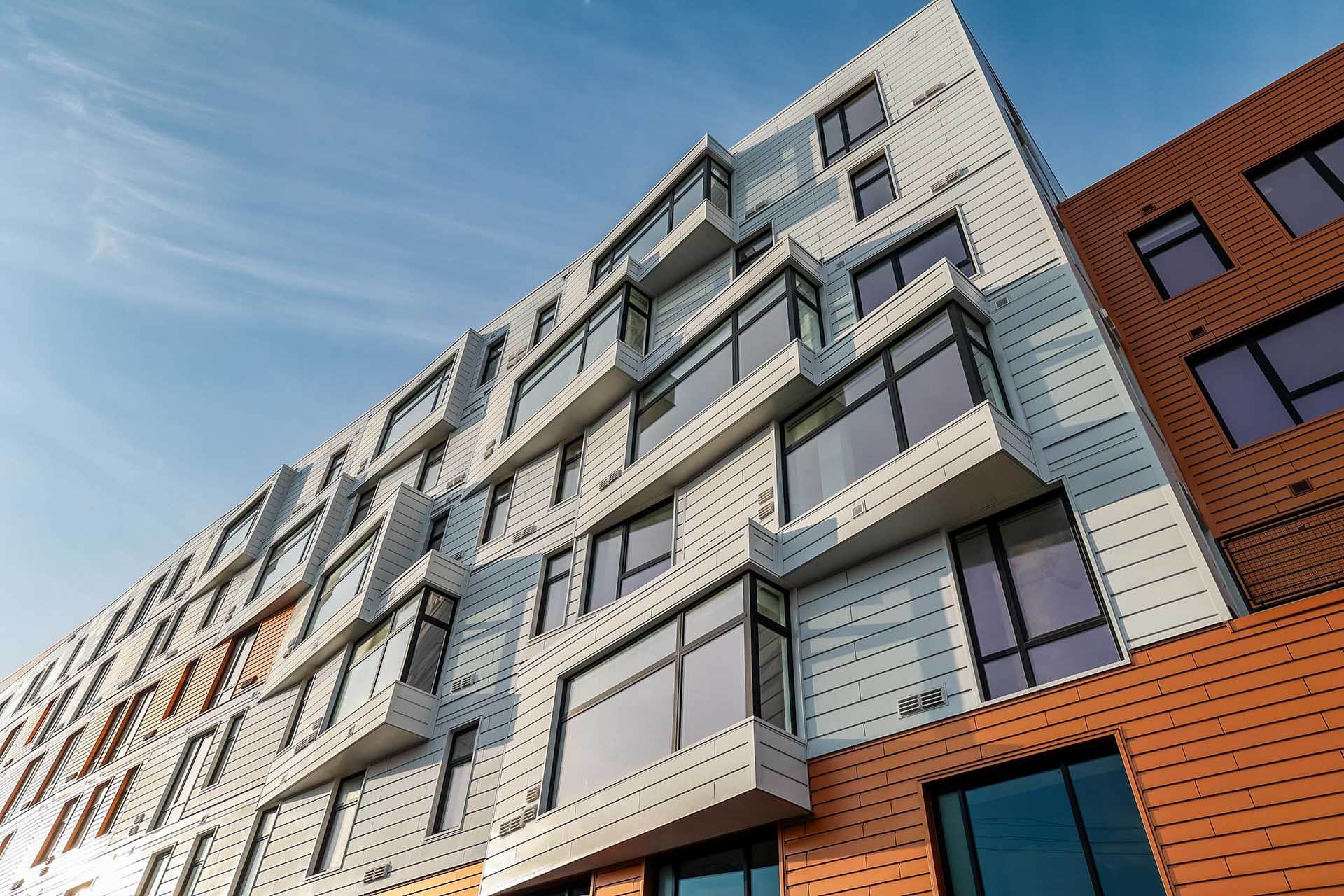
Portland, ME
The Armature
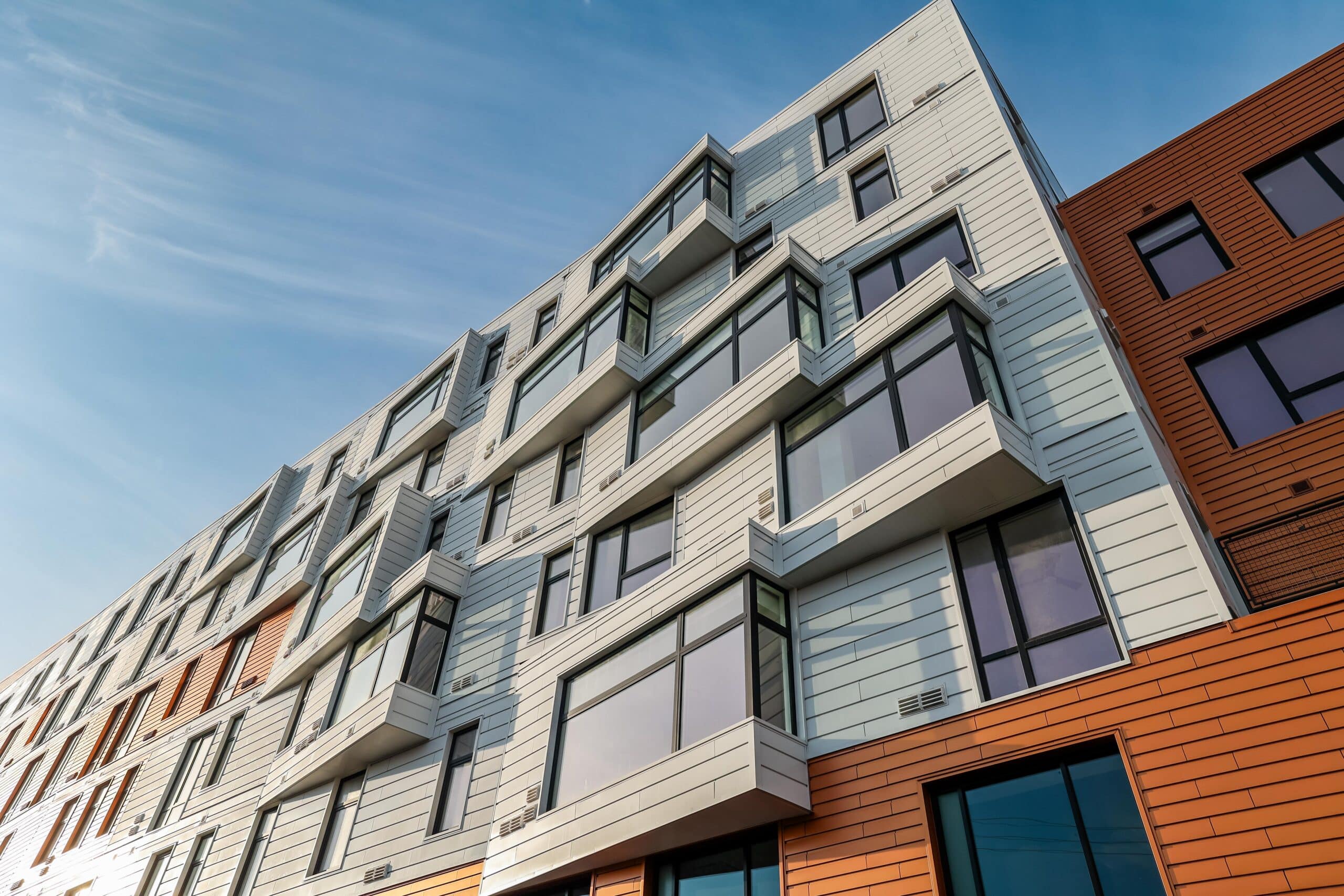
Project Details
Role: Precon / CM
Client: Reveler
Architect: Cube3
Size: 235,000 sq ft
Duration: 20 Months
The Armature delivers 171 high-end residential units atop an integrated parking structure, complemented by 6,400 SF of commercial space. The development features a mix of studio, one-, two-, and three-bedroom apartments. On the ground floor, four commercial spaces connect with local businesses along 82 Hanover Street, forming Hanover Works—a vibrant retail and dining destination. The project was honored as a 2023 Notable Project by the Maine Real Estate & Development Association (MEREDA) for its innovative redevelopment and significant impact on urban living.
The Armature offers an extensive suite of modern amenities, enhancing convenience and lifestyle for residents:
» Mezzanine Lobby + Concierge
» Courtyard + Pool
» Conference + Podcast Rooms
» Fitness Center + Yoga Rooms
» Arcade Lounge + Bar
» Sky Lounge + Sky Deck
» Covered Parking
PGC was awarded this project with the challenge of meeting budget goals while maintaining the highest standards of quality. Through a collaborative Target-Value-Design process with stakeholders, we implemented cost-saving solutions that preserved the project’s vision and design integrity—demonstrating the expertise, ingenuity, and commitment PGC brings to every build.
From concept to completion, The Armature exemplifies PGC’s ability to revitalize urban spaces, seamlessly balancing design excellence, functionality, and cost efficiency to enhance Portland’s growing West Bayside neighborhood.



