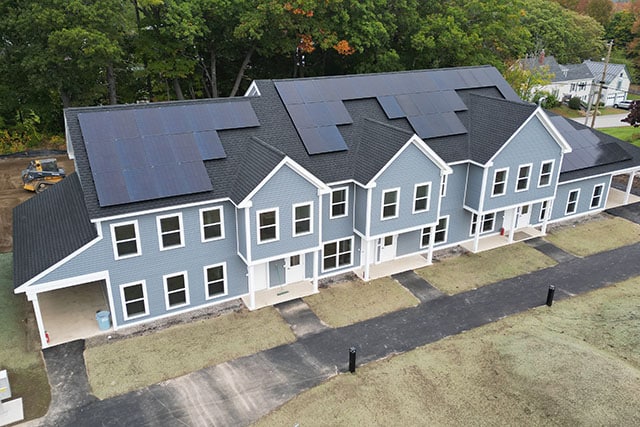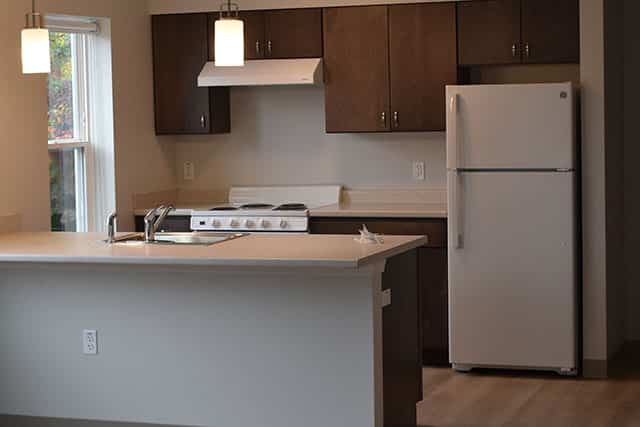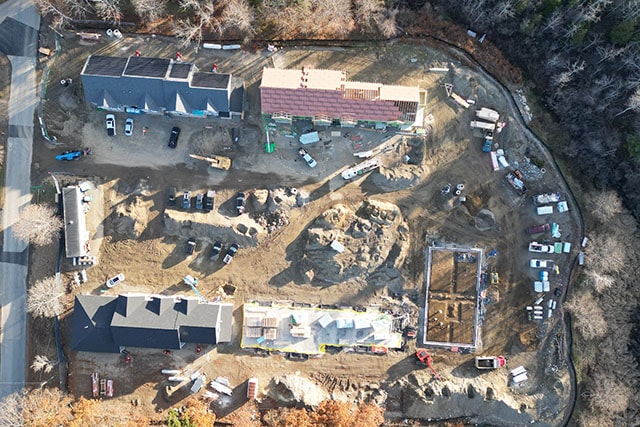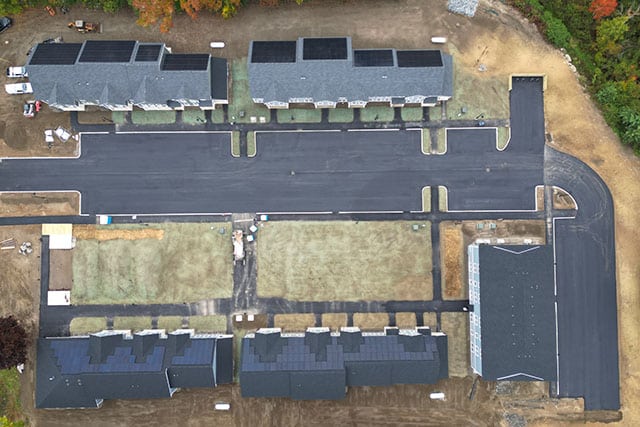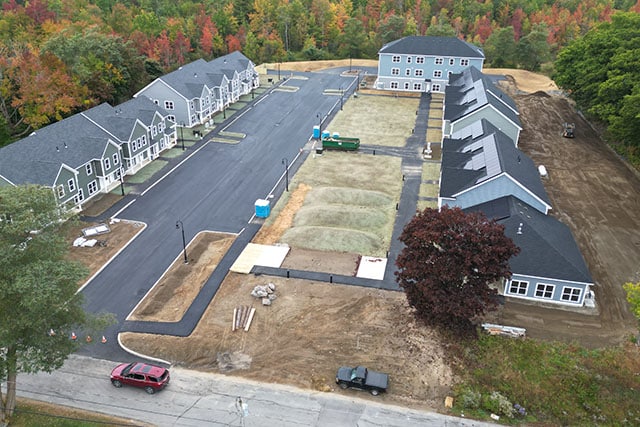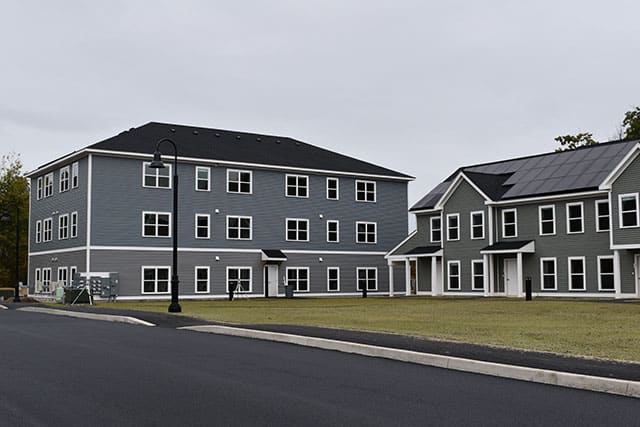Congress Square Commons
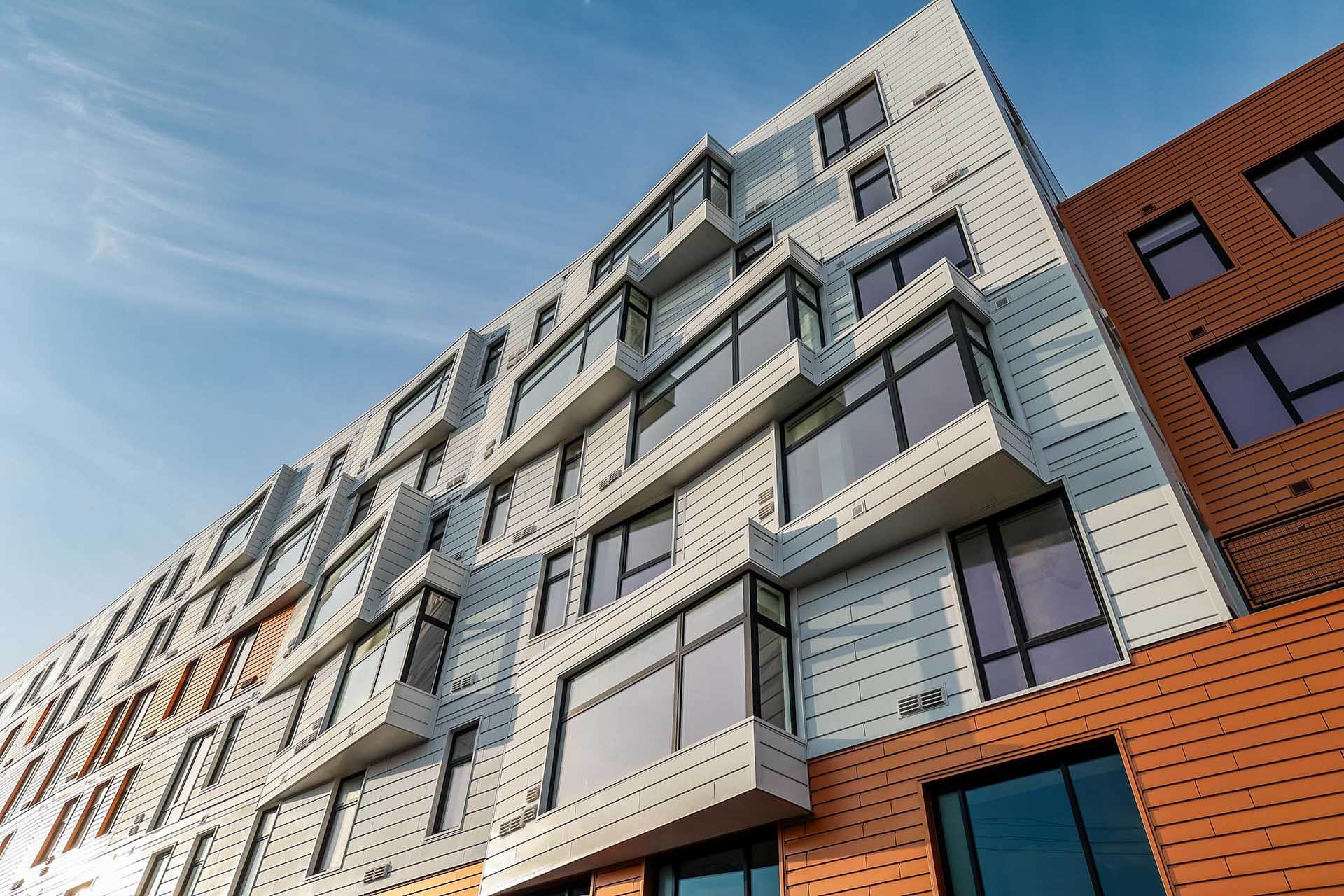
Belfast, ME
Congress Square Commons
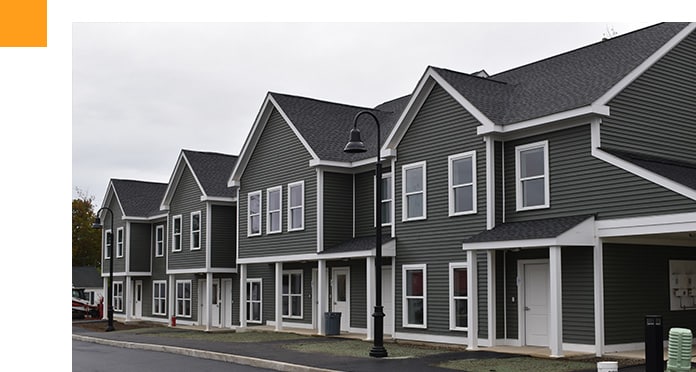
Project Details
Role: Precon / CM
Client: Developer Collaborative
Architect: Archetype
Size: 47,000 sq ft
Duration: 18 Months
Congress Square Commons is a well-executed affordable housing project providing high-quality living spaces at 115 Congress Street in Belfast, Maine. The project consists of four two-story buildings and one twelve-unit building, totaling 48 rental apartments designed to meet a range of community housing needs. Each townhouse-style building features exterior entrances and private backyards, along with a range of convenient amenities, including a community room with a kitchenette, on-site laundry facilities, and a central green space featuring a natural playground.
Situated on the former Belfast Public Works site, PGC collaborated with the design team to mitigate the impact of unsuitable or contaminated soils by relocating and reusing viable materials on-site, resulting in savings of approximately $100K. With input from MaineHousing, the mechanical system was reengineered as an all-electric system to align with sustainability goals. The development also features rooftop solar panels expected to generate approximately 175 megawatt-hours annually, further enhancing its environmental performance.
PGC’s proactive approach to site challenges, sustainability, and cost-effective solutions underscores its commitment to advancing affordable housing in Maine while delivering high-quality, energy-efficient living spaces.



