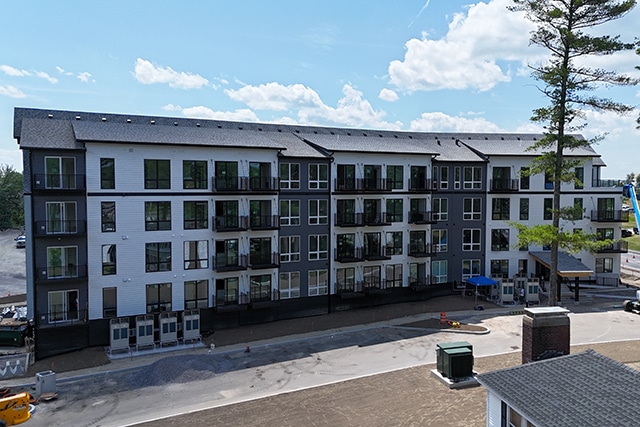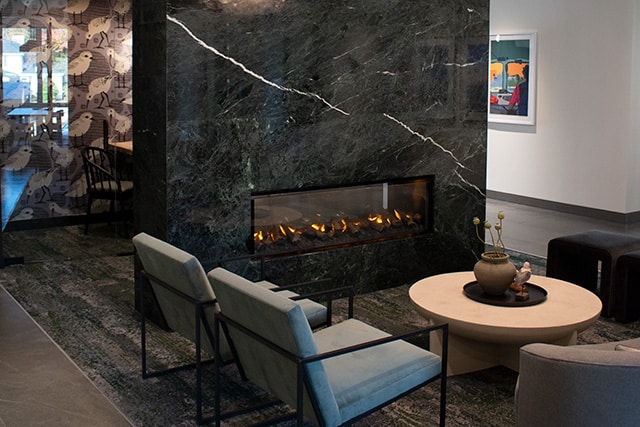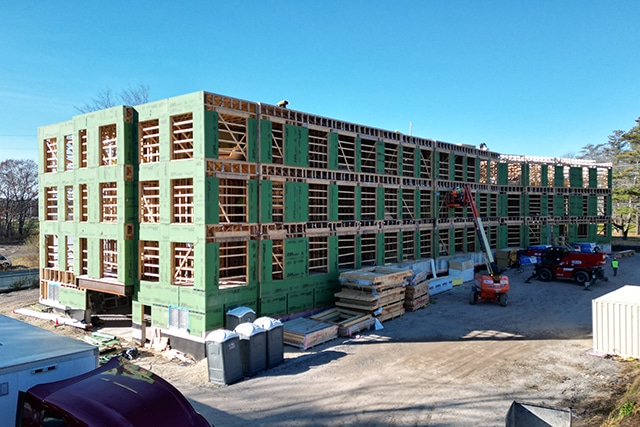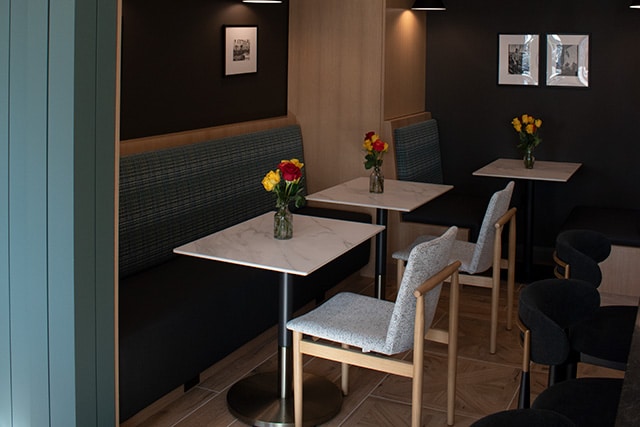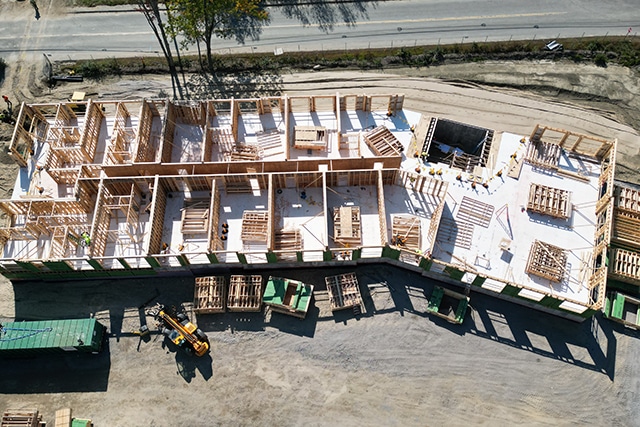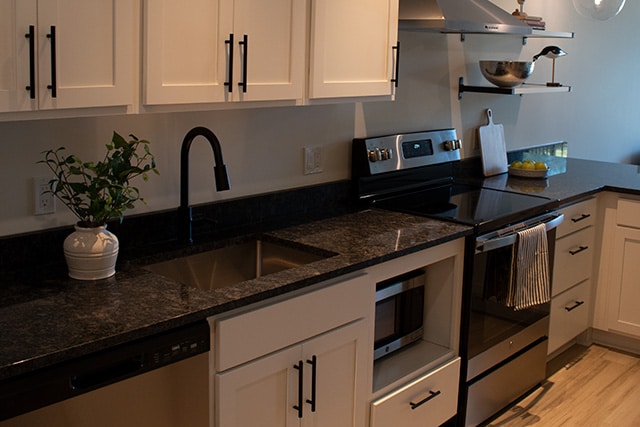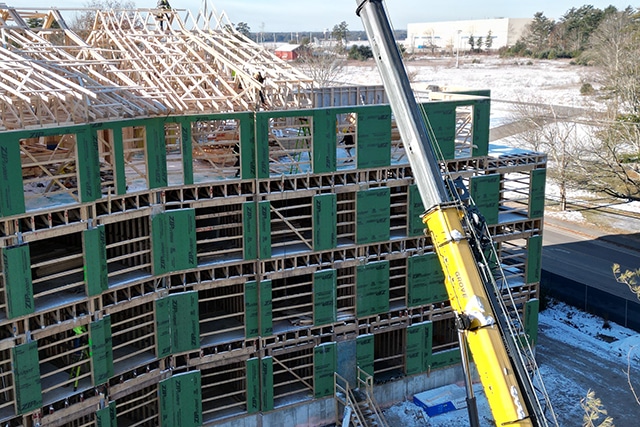The Sandpiper
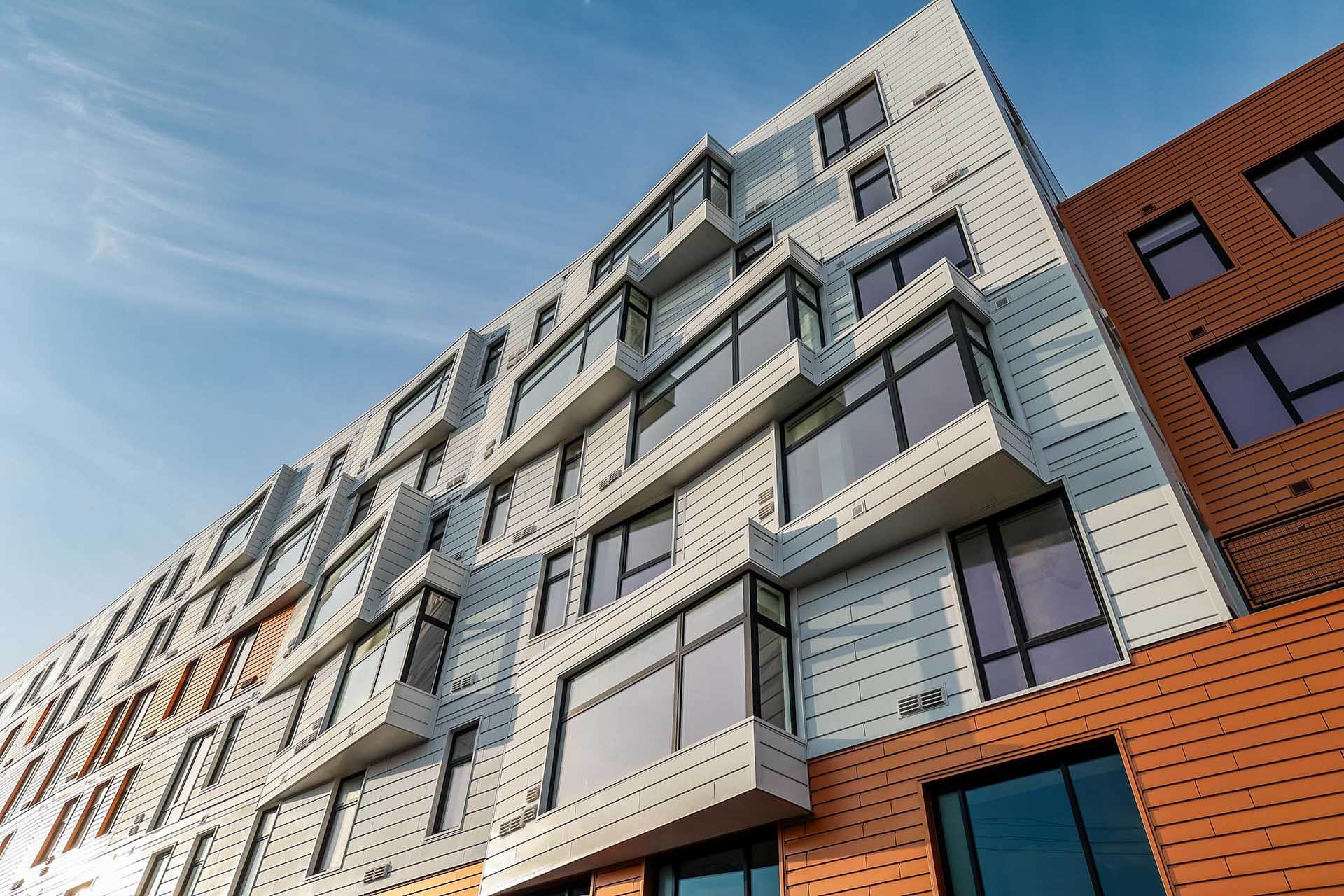
Brunswick, ME
The Sandpiper
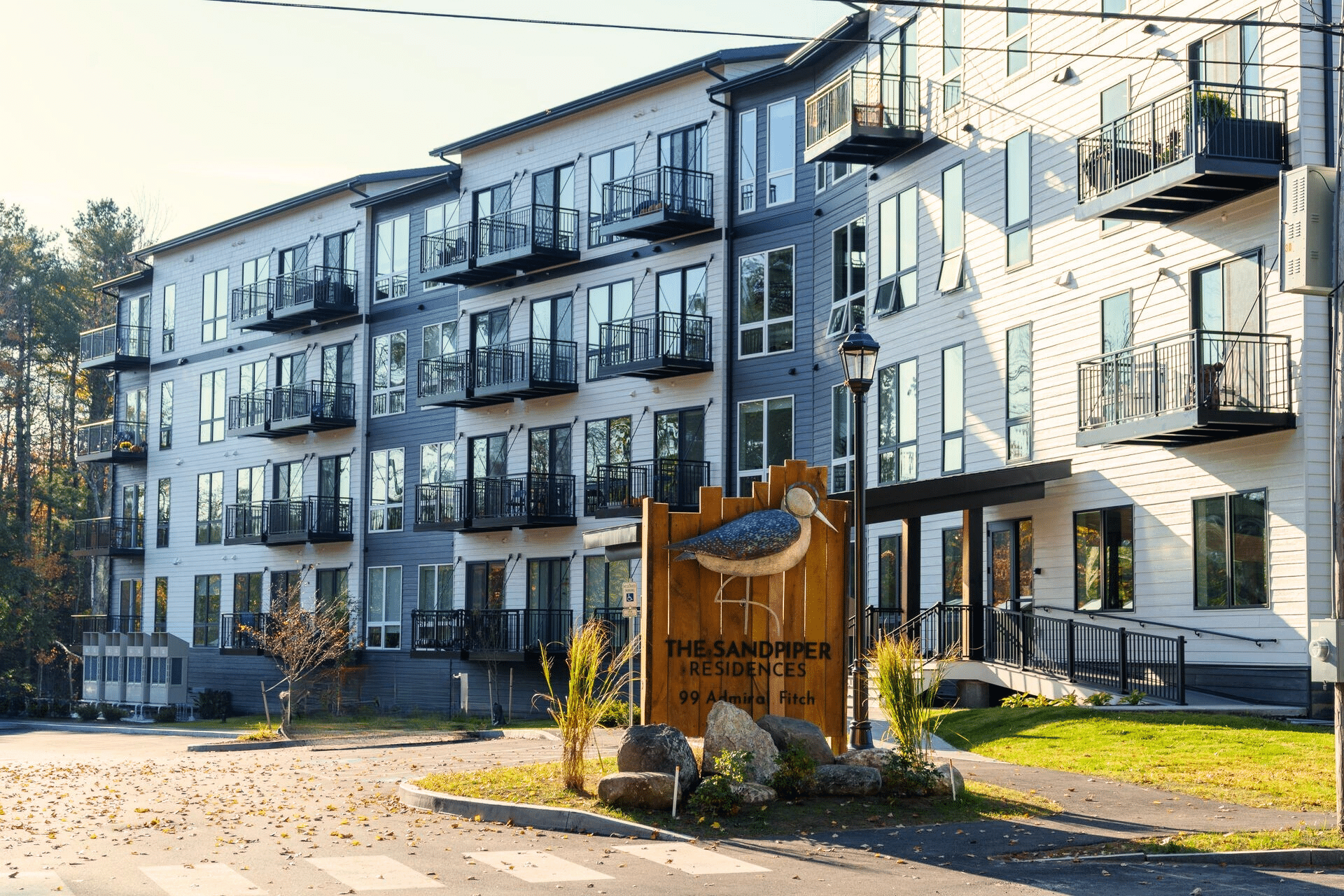
Project Details
Role: Precon / CM
Architect: Momentum Design Group
Size: 60,500 sq ft
Duration: 16 Months
The Sandpiper stands as a prime example of PGC’s dedication to innovative and sustainable construction. This ground-up project comprises 63 market-rate apartments, including one-, two-, and three-bedroom units, with premium amenities like conference rooms, a chef’s kitchen & parlor, a SkyLounge and Skydeck, a fitness gym, yoga studio, and heated, underground parking serviced by an elevator.
PGC prioritized sustainability and cost-efficiency by implementing a high-efficiency VRF mechanical system, cutting initial costs and securing $200K in Efficiency Maine rebates. The team also developed a regrading plan that eliminated the need for deep foundations, optimizing site development.
Situated within Brunswick Landing, The Sandpiper seamlessly combines eco-friendly design with modern luxury, offering residents convenient access to local amenities. PGC’s expertise in sustainable construction practices delivered both exceptional value and operational efficiency, setting a new standard for green living in the region.



