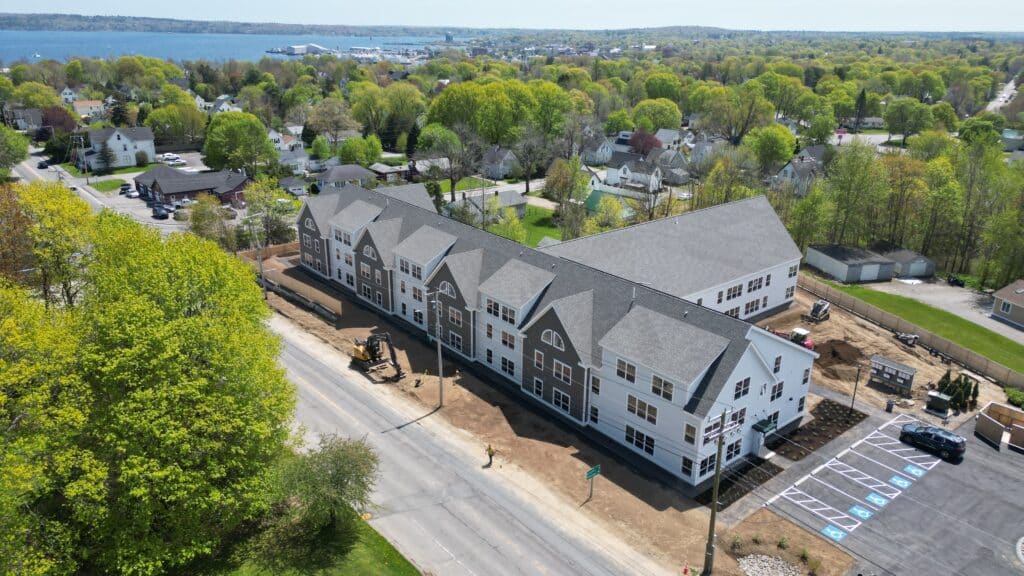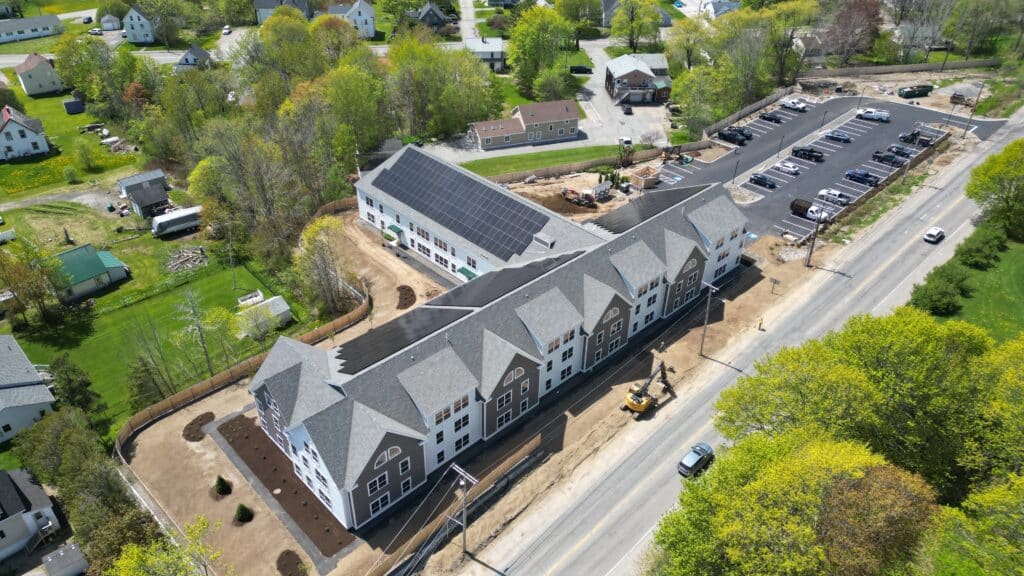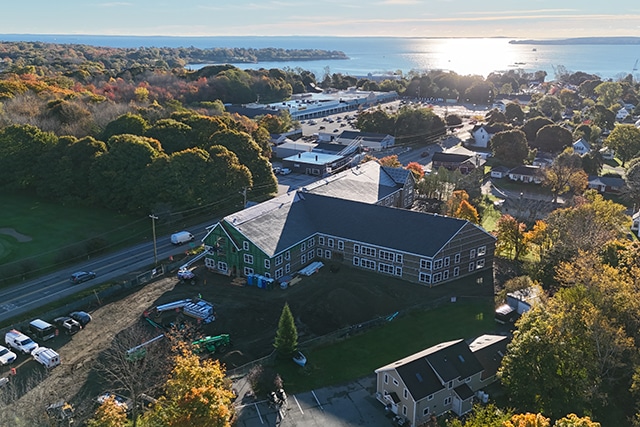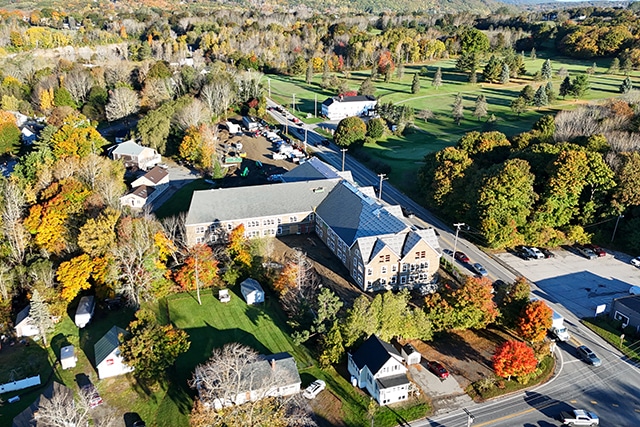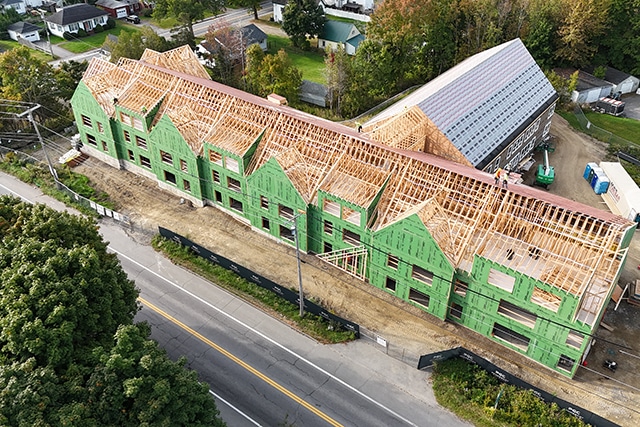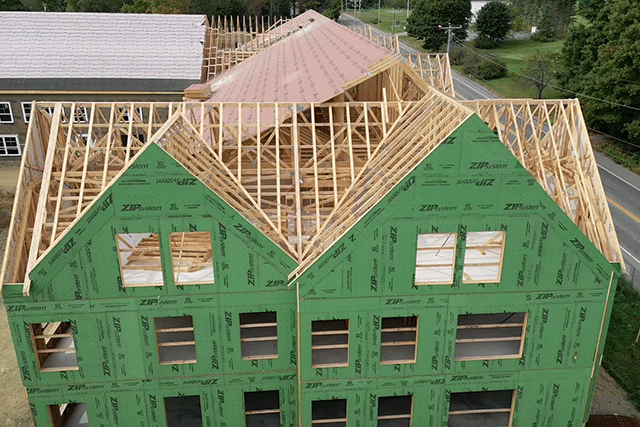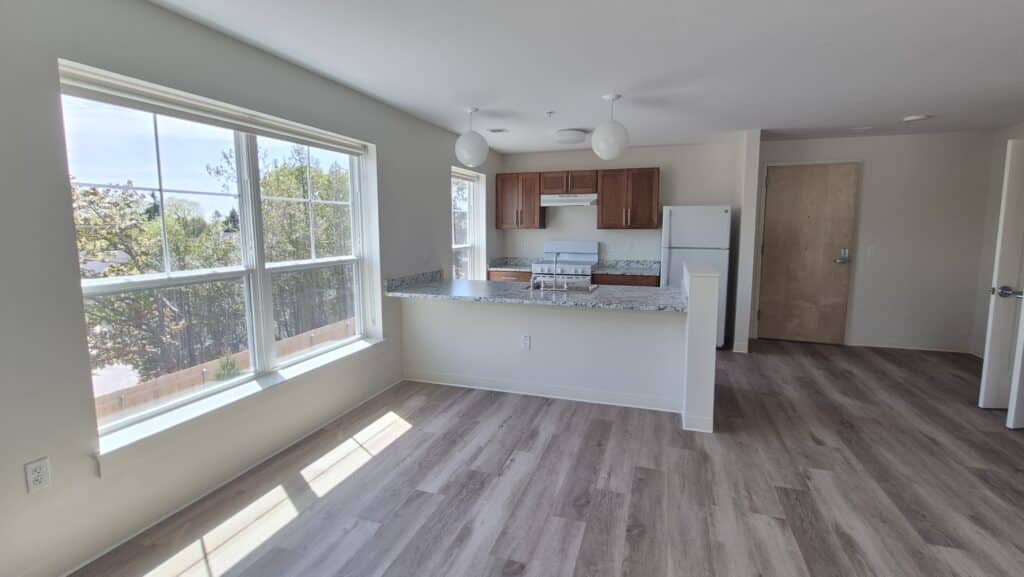Peasley Park
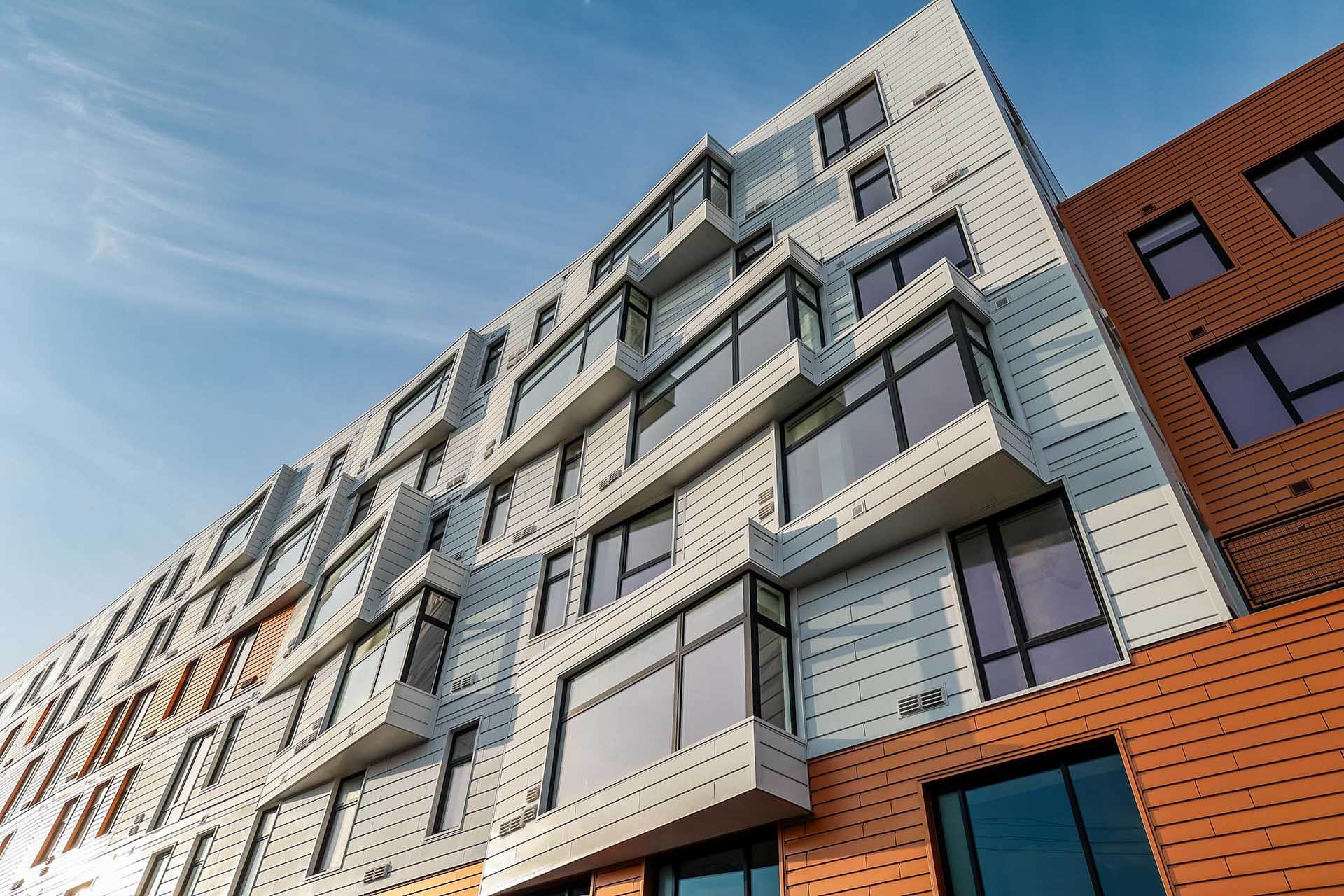
Rockland, ME
Peasley Park
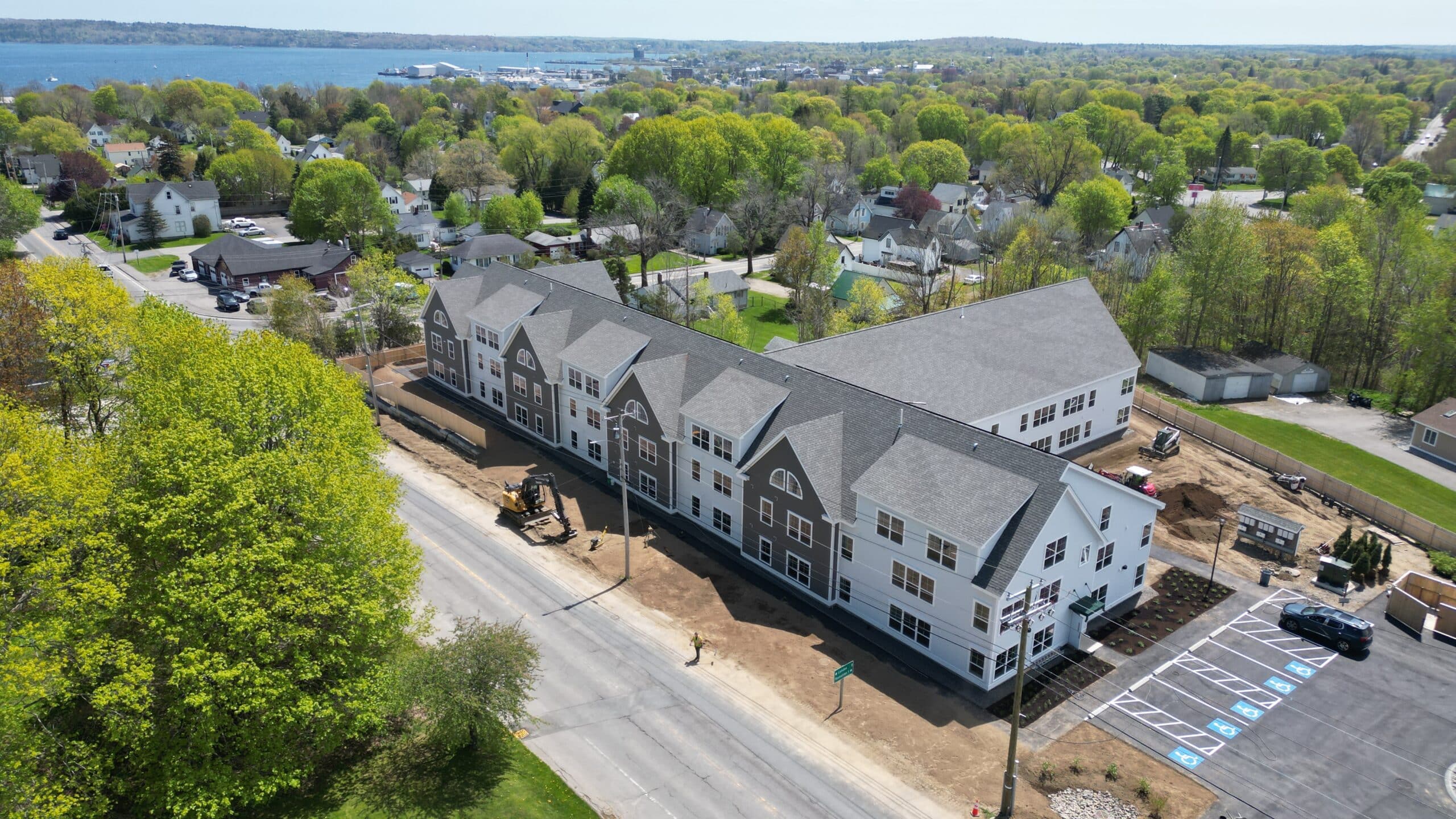
Project Details
Role: Precon / CM
Client: Developers Collaborative
Architect: Archetype
Size: 50,500 sq ft
Duration: 15 Months
Peasley Park is a thoughtfully designed affordable senior housing community situated on 2.5 acres at 118 Maverick Street in Rockland, Maine. The development includes 49 efficiency and one-bedroom units, with 17 fully accessible apartments to ensure comfortable, independent living for all residents.
Residents will have access to a variety of modern amenities, including a community room, fitness center, laundry facilities, and ample storage. Designed with the future in mind, the development features high-speed broadband to support telehealth services, as well as electrical infrastructure ready for EV chargers and solar panel installation. The outdoor spaces were designed to provide a peaceful setting, featuring a park and raised garden beds that enhance resident comfort and encourage community engagement.
As the General Contractor, PGC implemented a high-efficiency VRF mechanical system, securing $200K in Efficiency Maine rebates while reducing initial costs. The roof structure was redesigned to accommodate prefabricated trusses, optimizing construction efficiency and delivering time and cost savings to the client. These strategic solutions reflect PGC’s commitment to sustainability, energy efficiency, and delivering high-quality affordable housing solutions.



