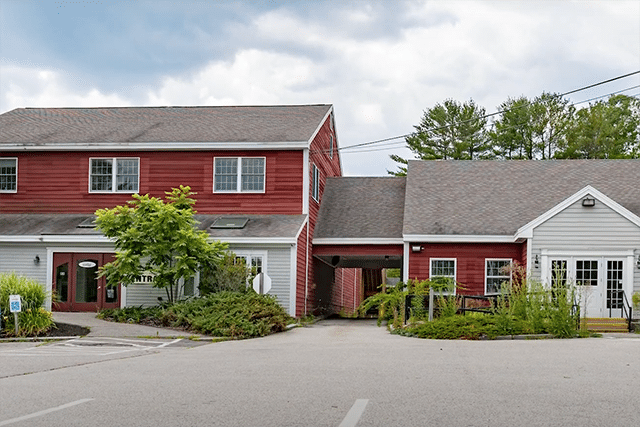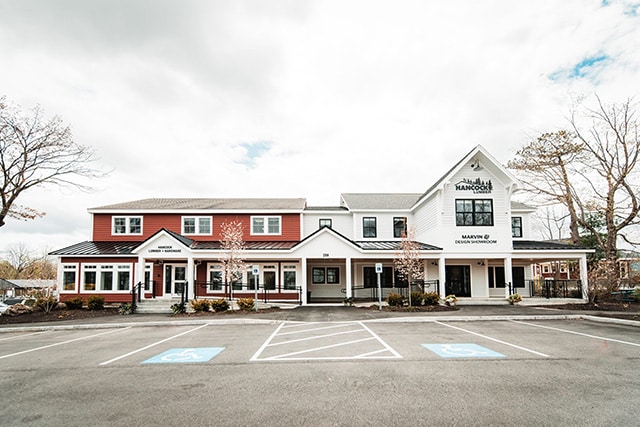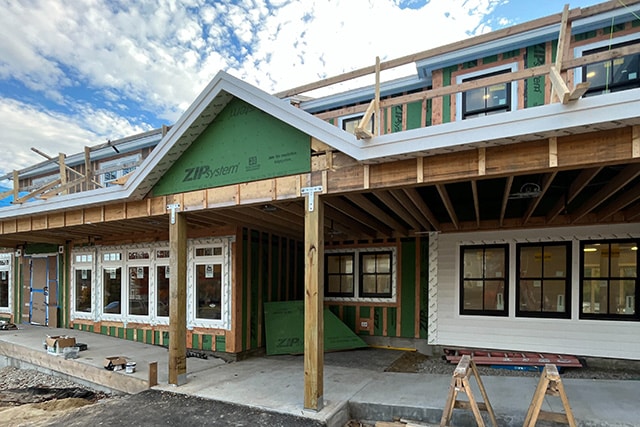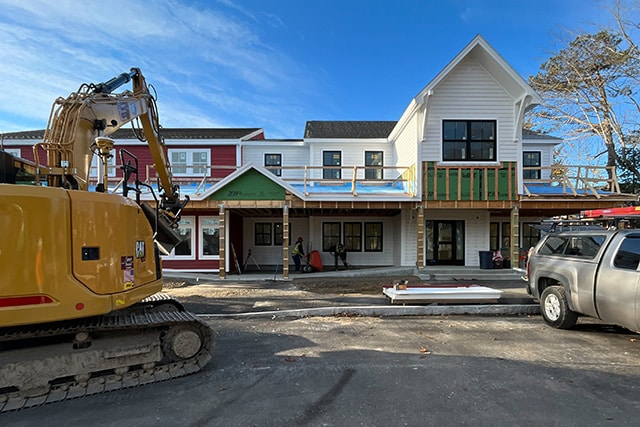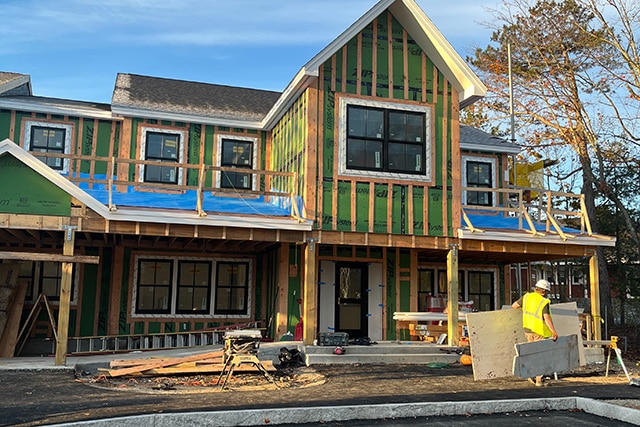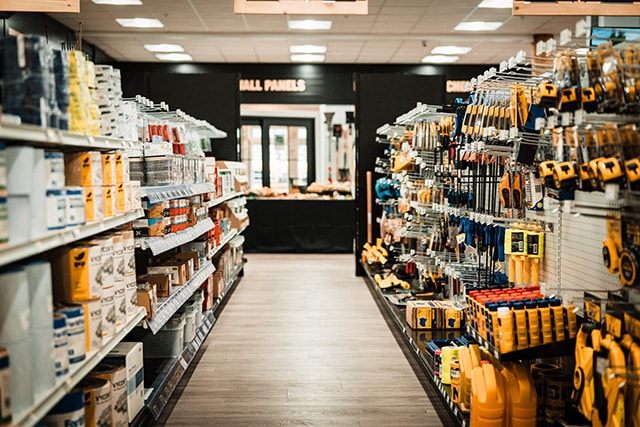Hancock Lumber Yarmouth
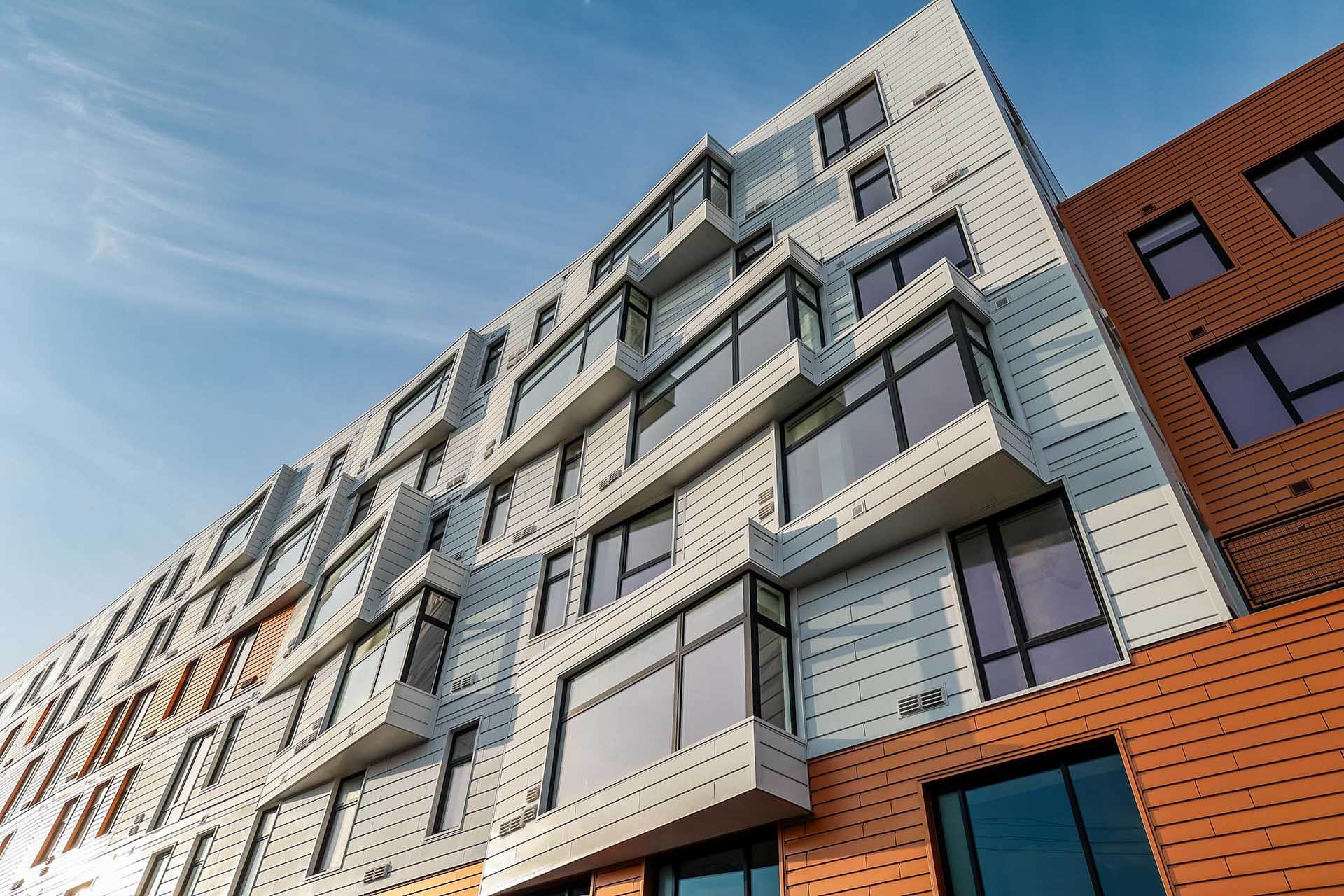
Yarmouth, ME
Hancock Lumber Yarmouth
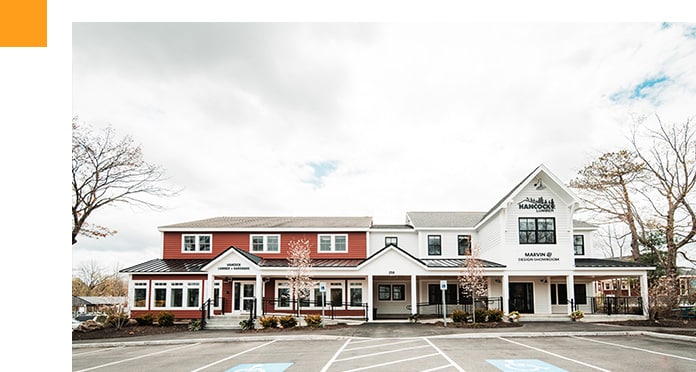
Project Details
Role: Precon / CM
Client: Hancock Lumber
Architect: KW Architects
Size: 6,000 sq ft
Duration: 8 Months
This project transformed a hardware store and sales area with a complete renovation and a six-thousand-square-foot addition. The scope included demolishing an adjacent bank building, constructing a new Marvin Design Showroom on the first floor, and a Retail Operations Center with Class A office space and conference rooms on the second floor. The updated floor showroom was seamlessly integrated with the existing space, creating a cohesive and modern retail environment.
The project also featured new landscaping and updated parking, enhancing the property’s overall functionality and appearance. PGC carefully coordinated construction with the active lumberyard’s delivery and shipment schedule to ensure minimal disruption to daily operations. Through close collaboration with the client, PGC ensured the renovation had little to no impact on their daily operations.



