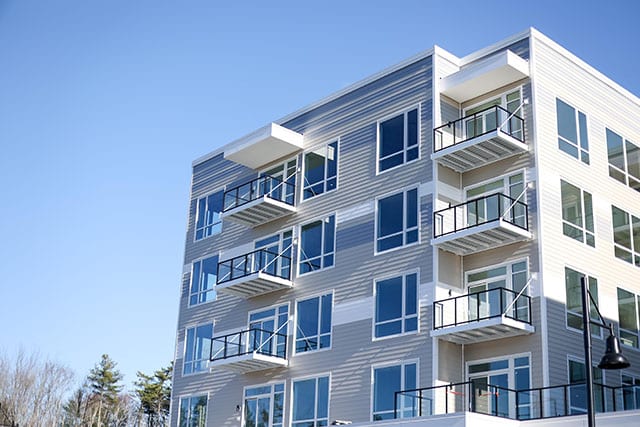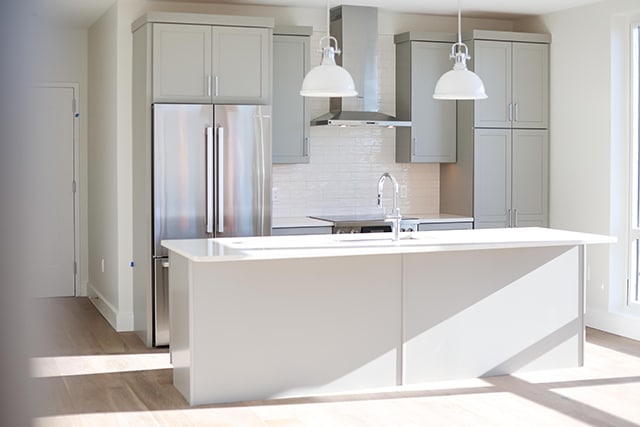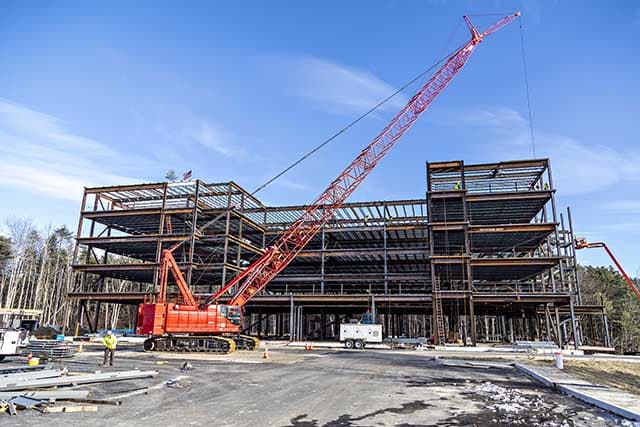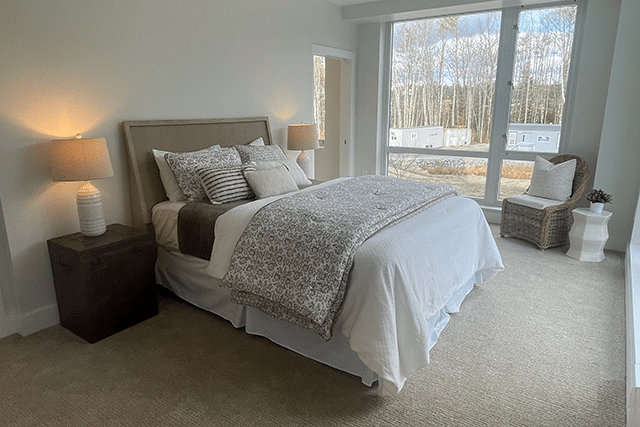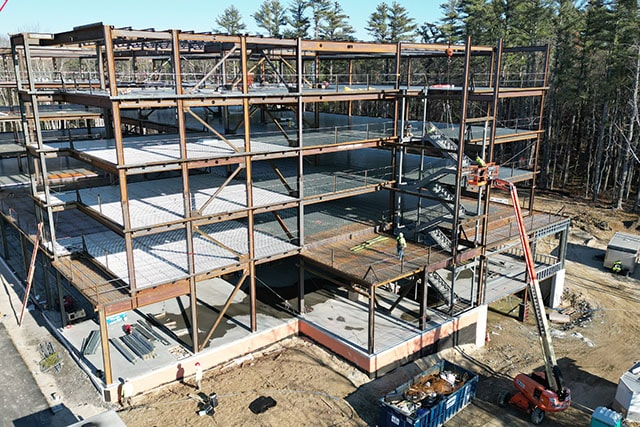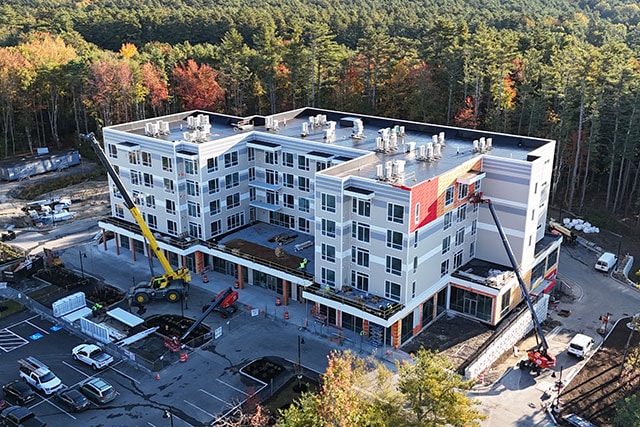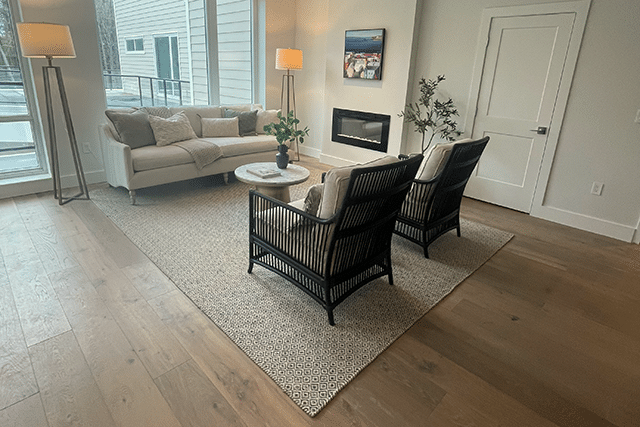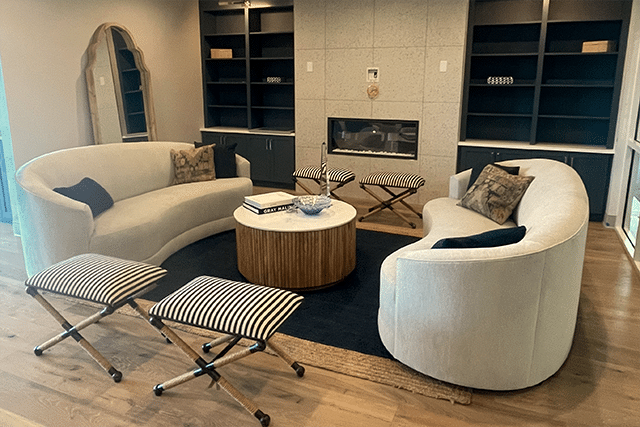The Wyeth
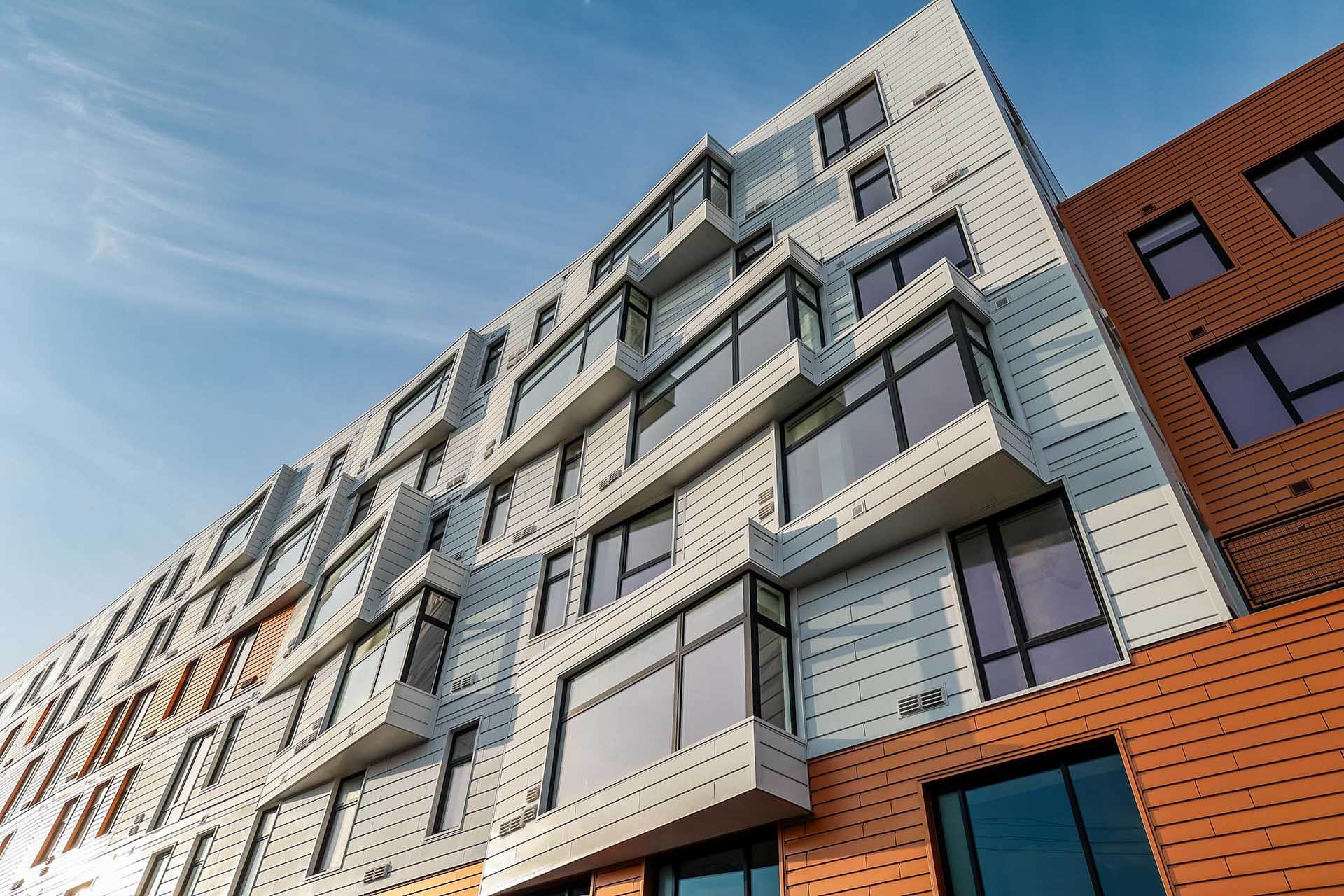
Falmouth, ME
The Wyeth
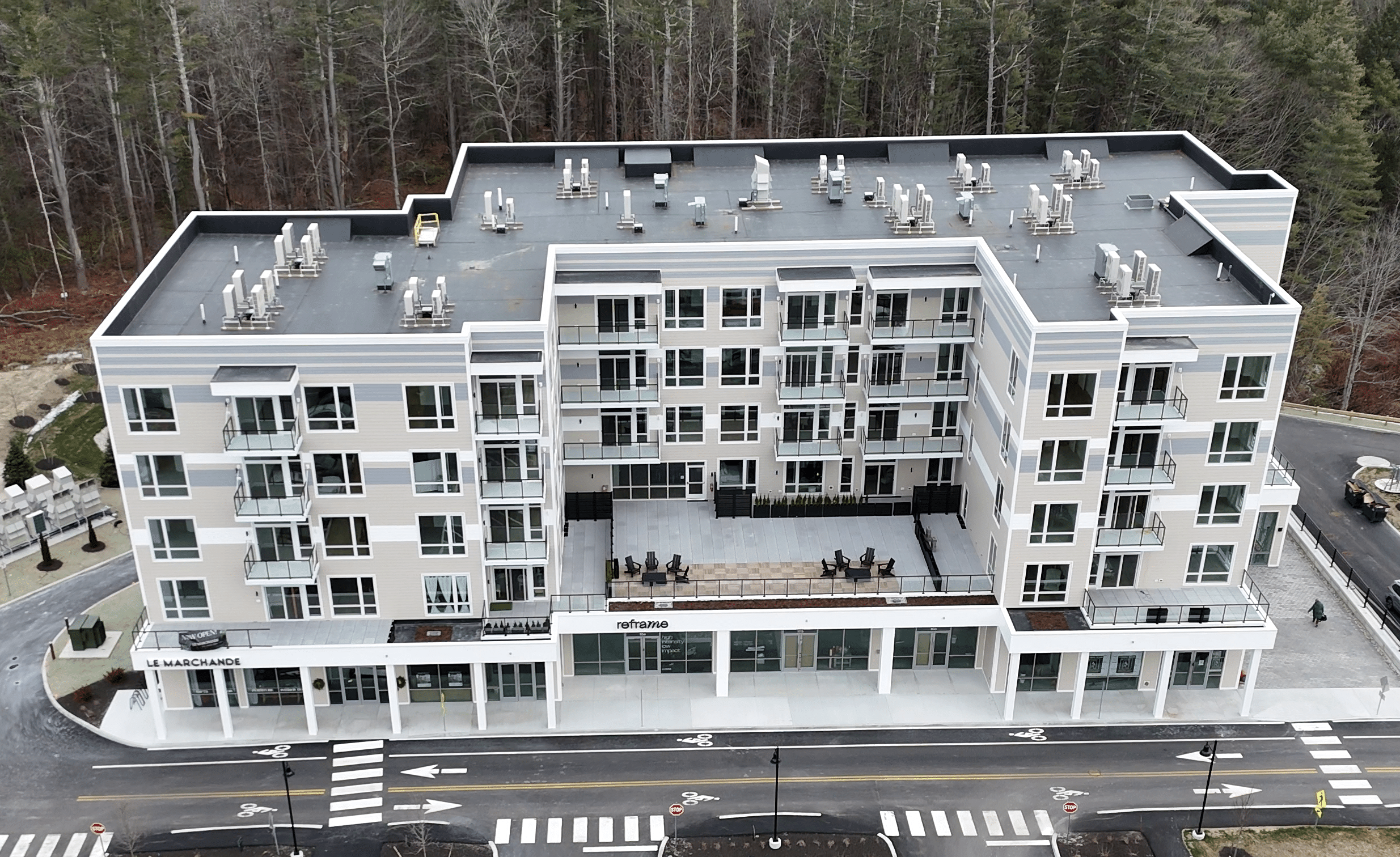
Project Details
Role: Precon / CM
Client: Archetype
Size: 110,000 sq ft
Duration: 18 Months
The Wyeth is a standout addition to The Shops at Falmouth Square, blending modern design with functional living spaces. This 110,000-square-foot mixed-use development includes one level of subgrade parking, a retail space on the ground floor, and four floors of 46 high-end residential units. The one, two, and three-bedroom condominiums feature private balconies that create a seamless connection between indoor and outdoor living, with high-end finishes like top-of-the-line cabinetry, flooring, and lighting that elevate each unit’s design.
Throughout preconstruction, PGC worked closely with the project team to deliver $2M in savings between the Design Development phase and GMP Construction documents, ensuring the project stayed on track for both efficiency and cost management while preserving its quality and vision.
The Wyeth includes a thoughtful mix of amenities designed to enhance residents’ daily lives. These include underground heated parking, a custom gym, and storage rooms, bike and ski storage, and fitness center. These features reflect PGC’s dedication to creating projects that not only elevate the community but also uphold the highest standards of craftsmanship, innovation, and efficiency.



