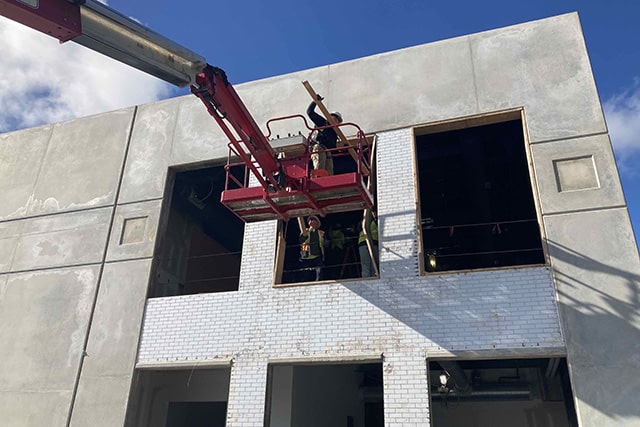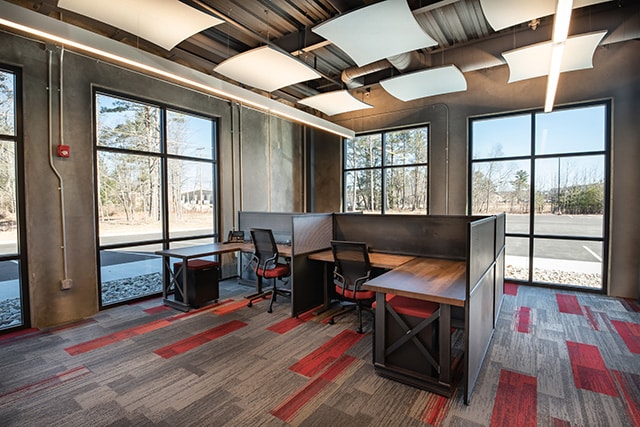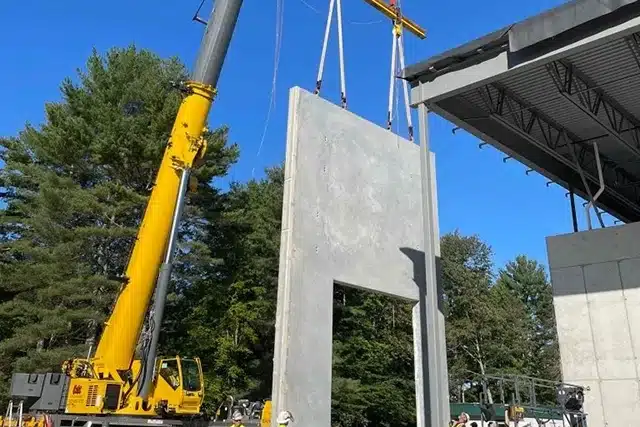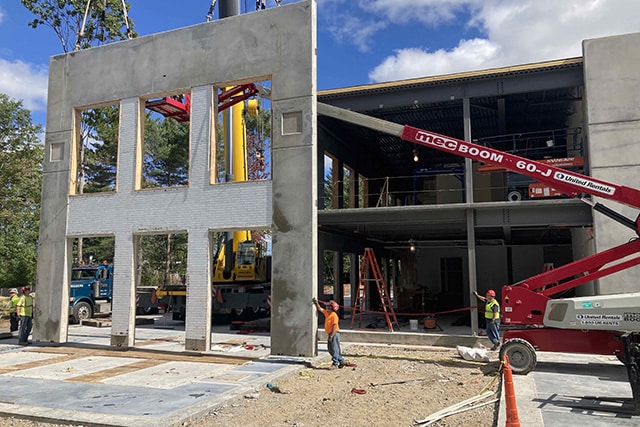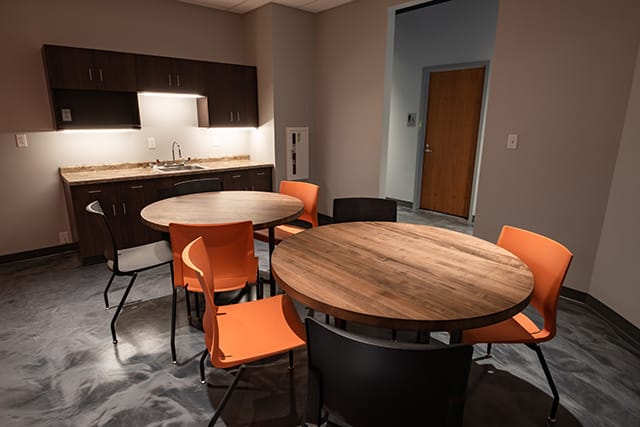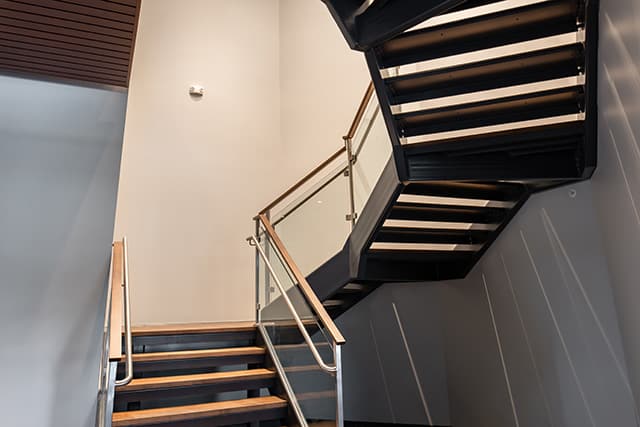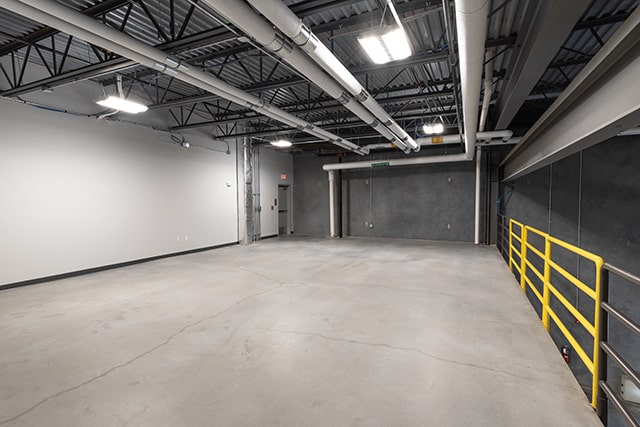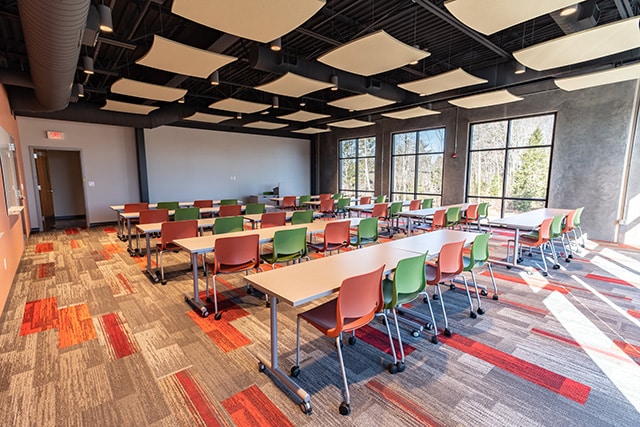46 Wright’s Landing
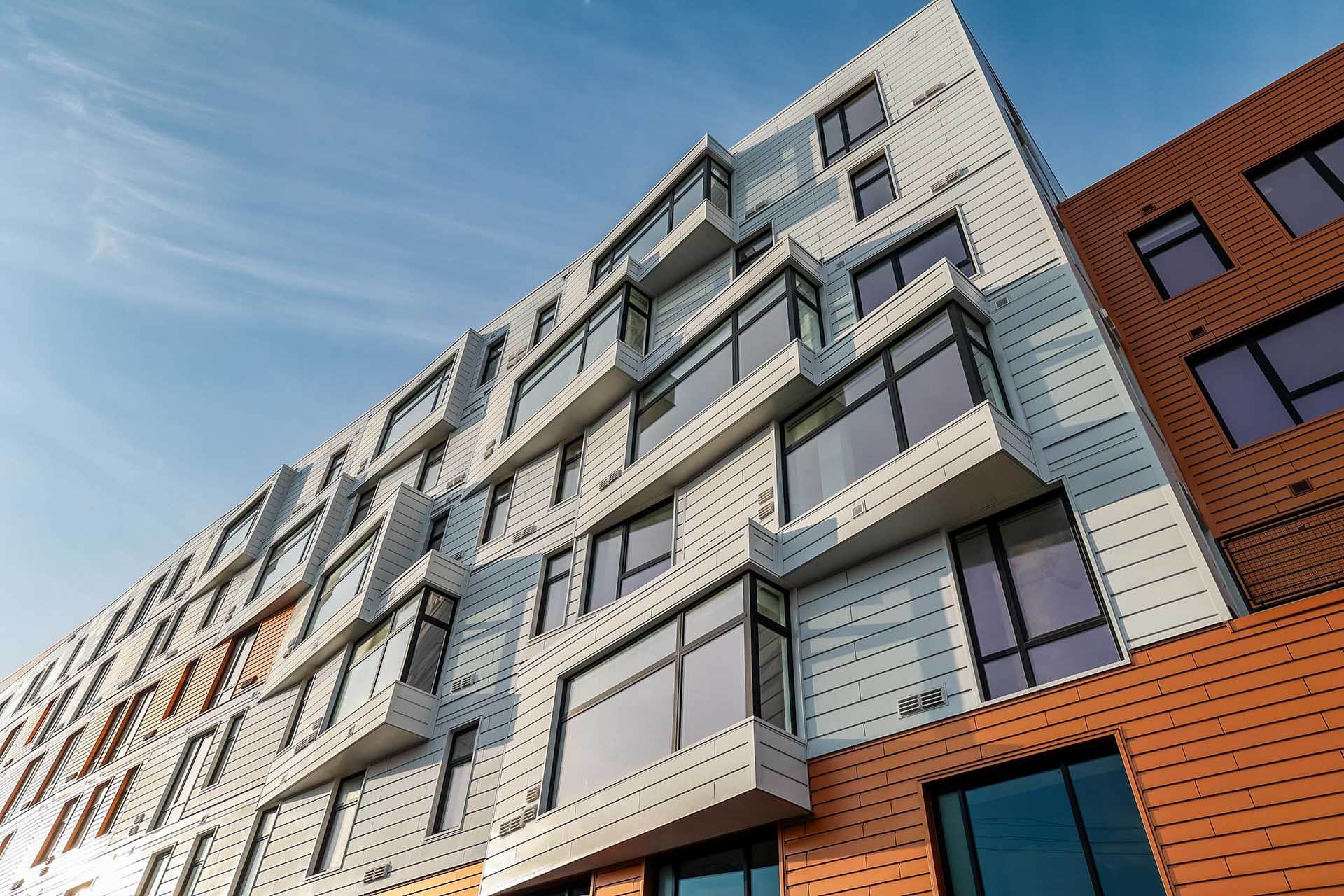
Auburn, ME
46 Wright’s Landing
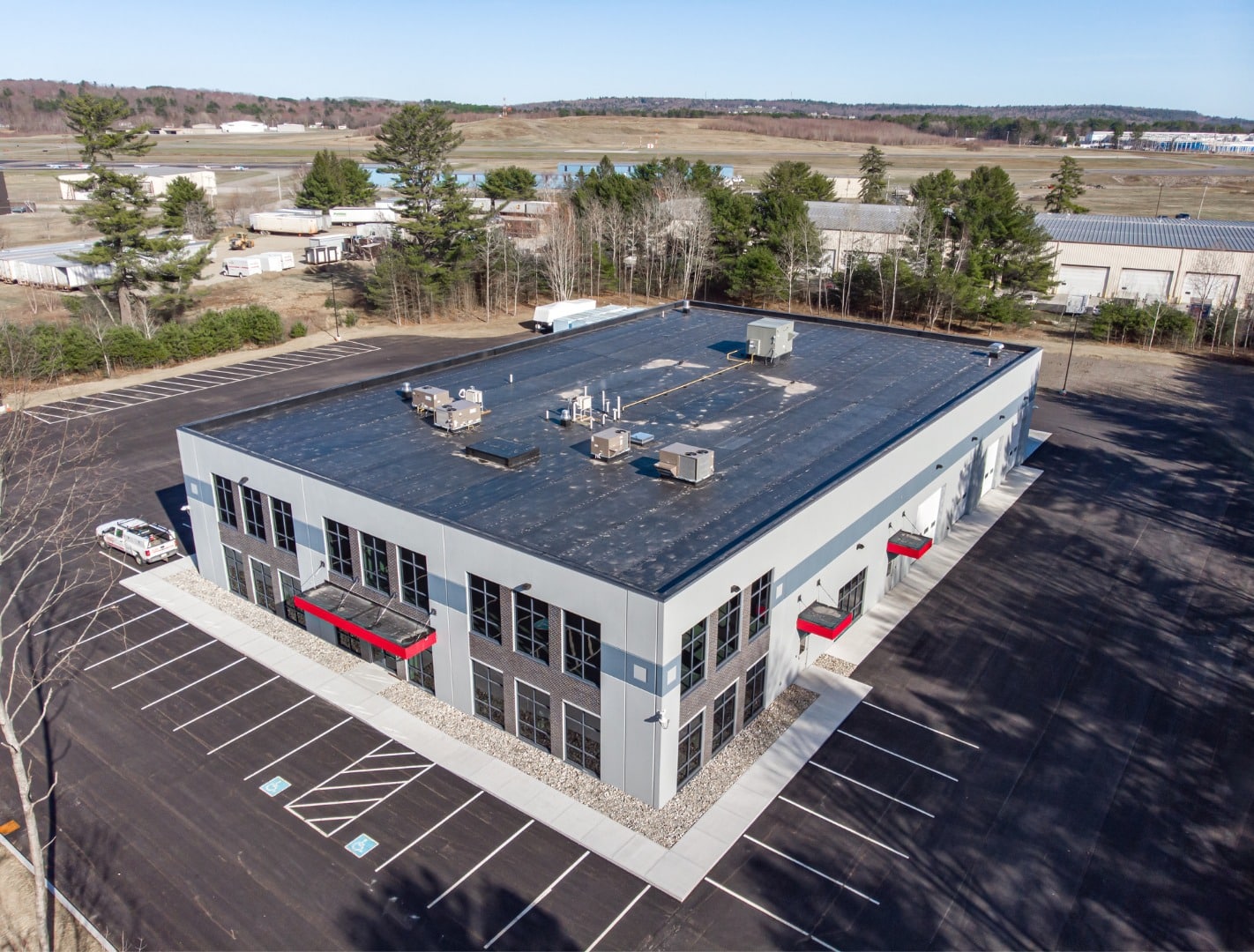
Project Details
Role: Precon / CM
Client: Giles Property Mgmt
Architect: TC Architectural
Size: 18,000 sq ft
This project at 46 Wright’s Landing in Auburn, Maine, showcases a groundbreaking achievement as the first in the state to utilize tilt-up construction exterior “sandwich” panels. These innovative panels, featuring rigid insulation between two concrete slabs with integrated façade elements, weigh up to 60,000 pounds and were installed with precision, requiring close coordination with trades to meet stringent timelines.
The 25,000-square-foot, two-story facility includes high-end Class A office space, storage, and warehouse areas. PGC led an accelerated pre-development and design schedule, overseeing the tilt-up panel assembly and tenant fit-out packages. This project not only sets a new benchmark for construction in Maine but also exemplifies PGC’s commitment to utilizing cutting-edge techniques to deliver superior results on time.



