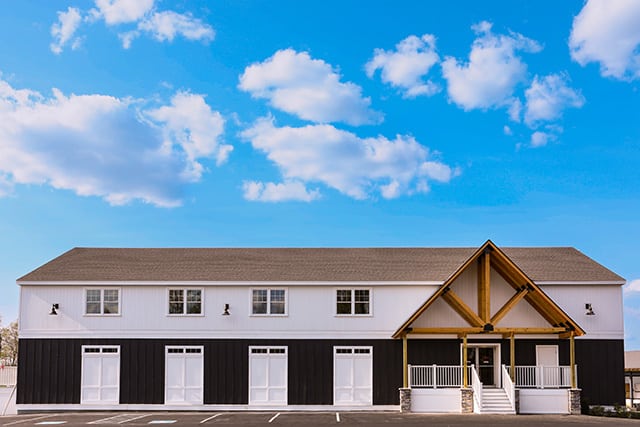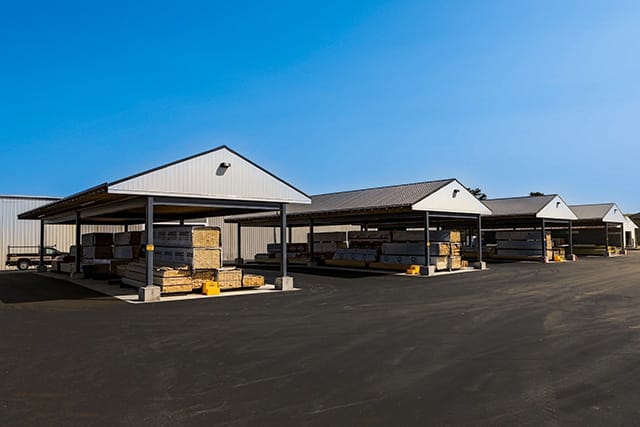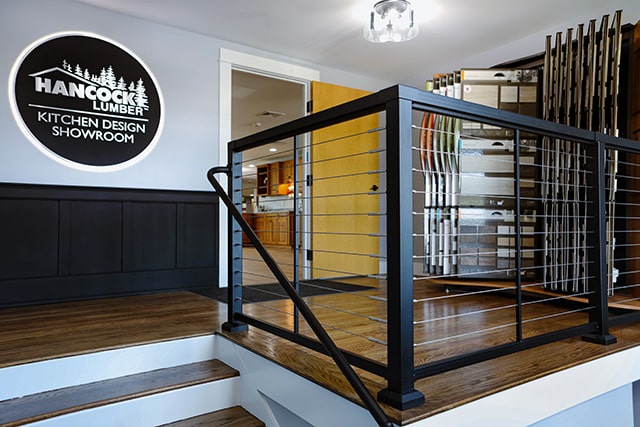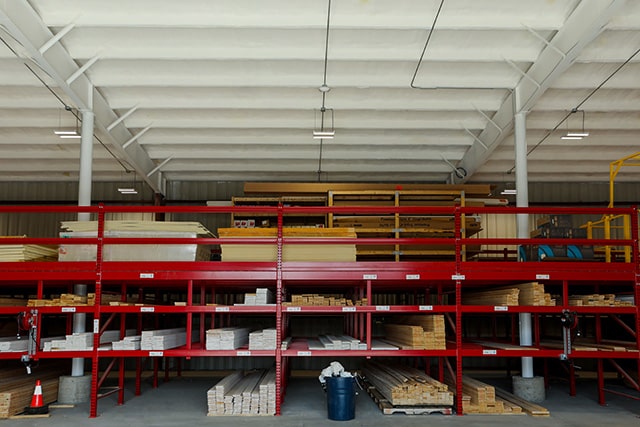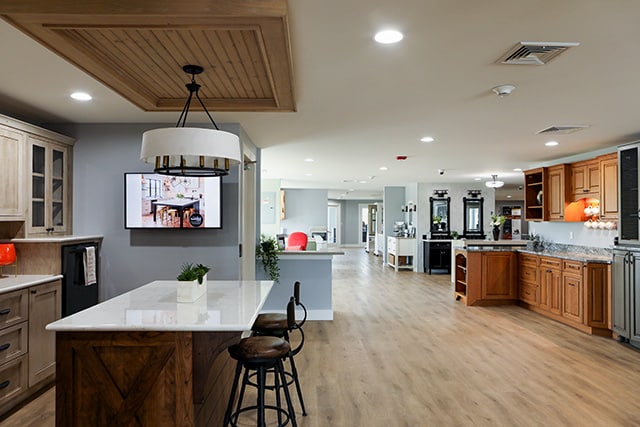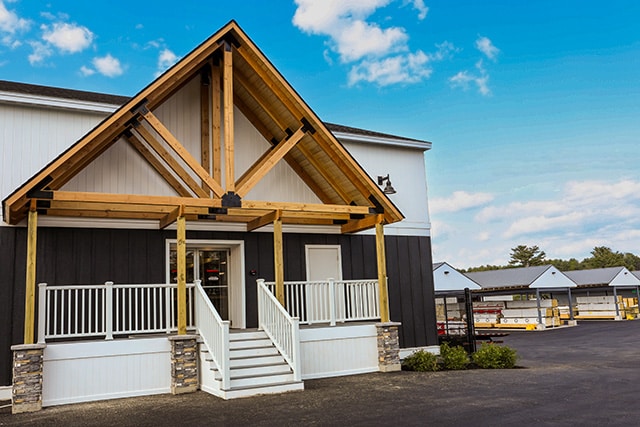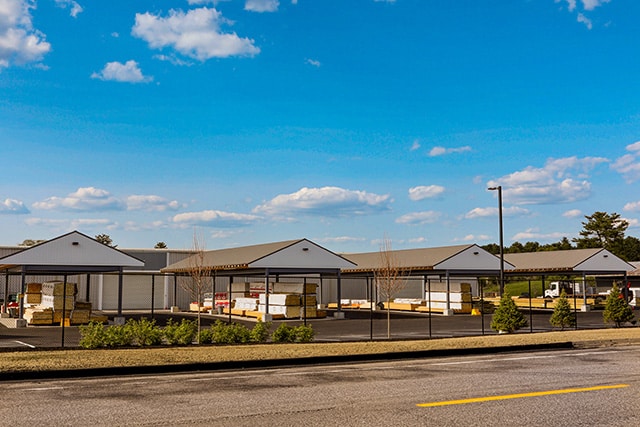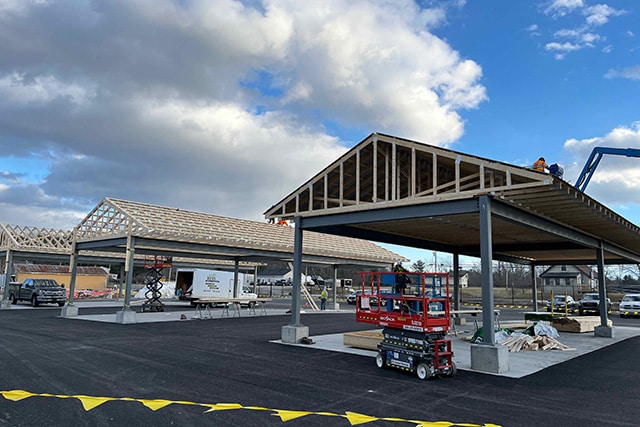Hancock Lumber Augusta
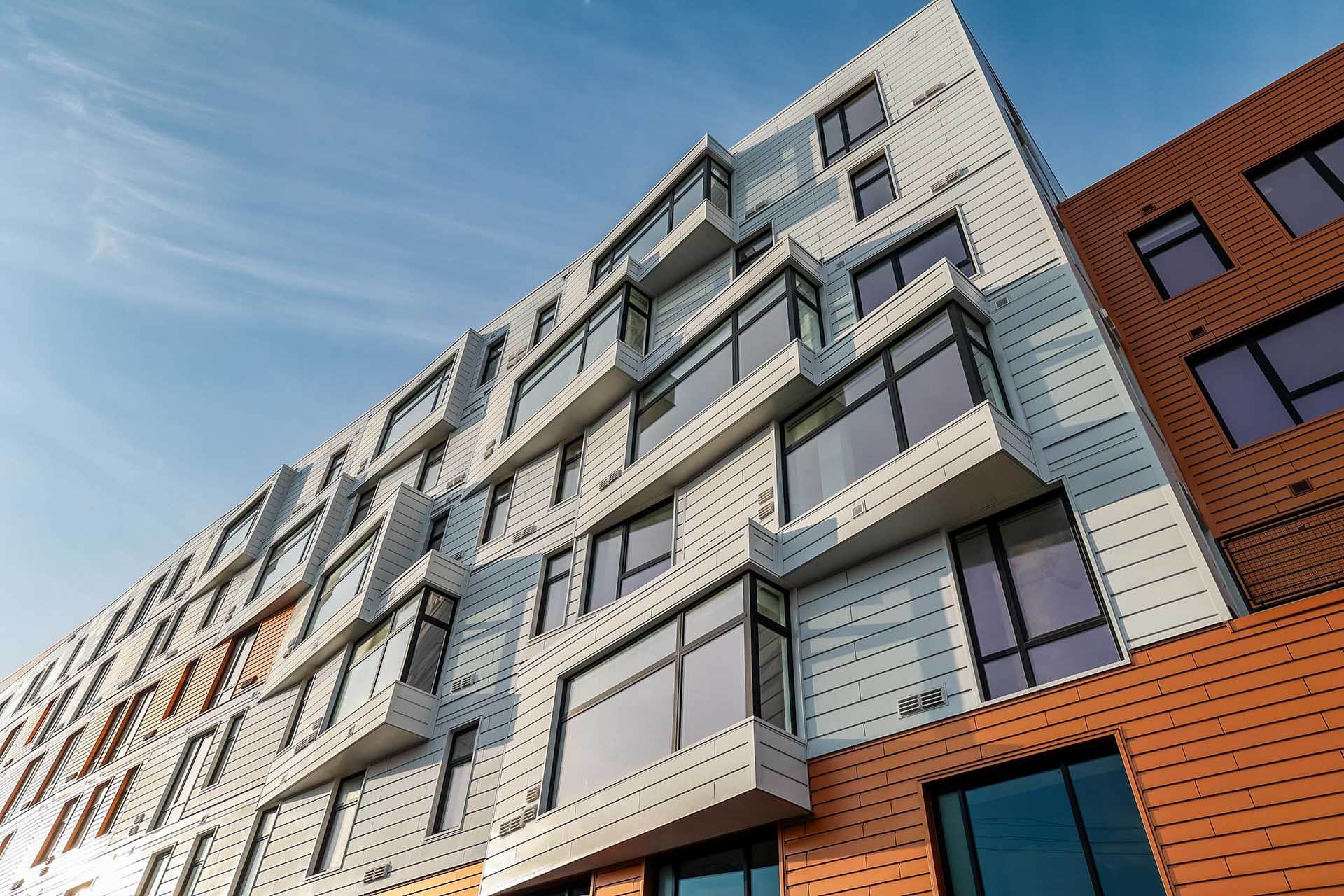
Augusta, ME
Hancock Lumber Augusta
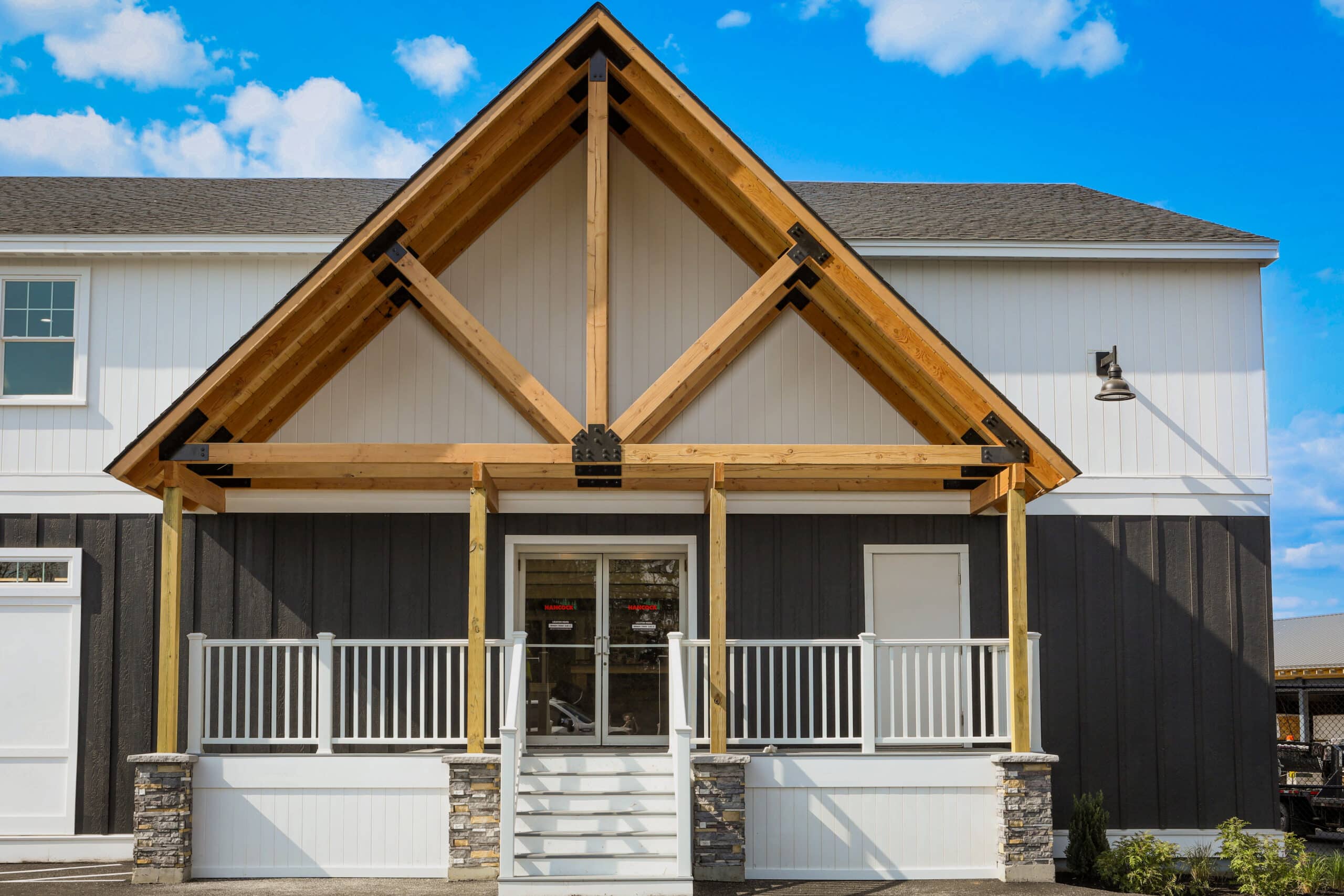
The Hancock Lumber Augusta project was a dynamic, fast-paced modernization of their existing facility, completed while the store remained fully operational. The renovations included the addition of a state-of-the-art kitchen design showroom and millwork center, an upgraded hardware store, an undercover lumber storage area, and a spacious product warehouse. The project also encompassed significant civil improvements, enhanced landscaping, and other key upgrades, transforming the facility to better serve customers and support operations. Throughout the process, PGC’s effective project management ensured minimal disruption to daily activities, allowing Hancock Lumber to continue serving their customers while enhancing their facility’s functionality and aesthetic appeal.
Project Details
Role: Precon / CM
Client: Hancock Lumber
Architect: KW Architects
Size: 31,500 sq ft
Duration: 9 Months



