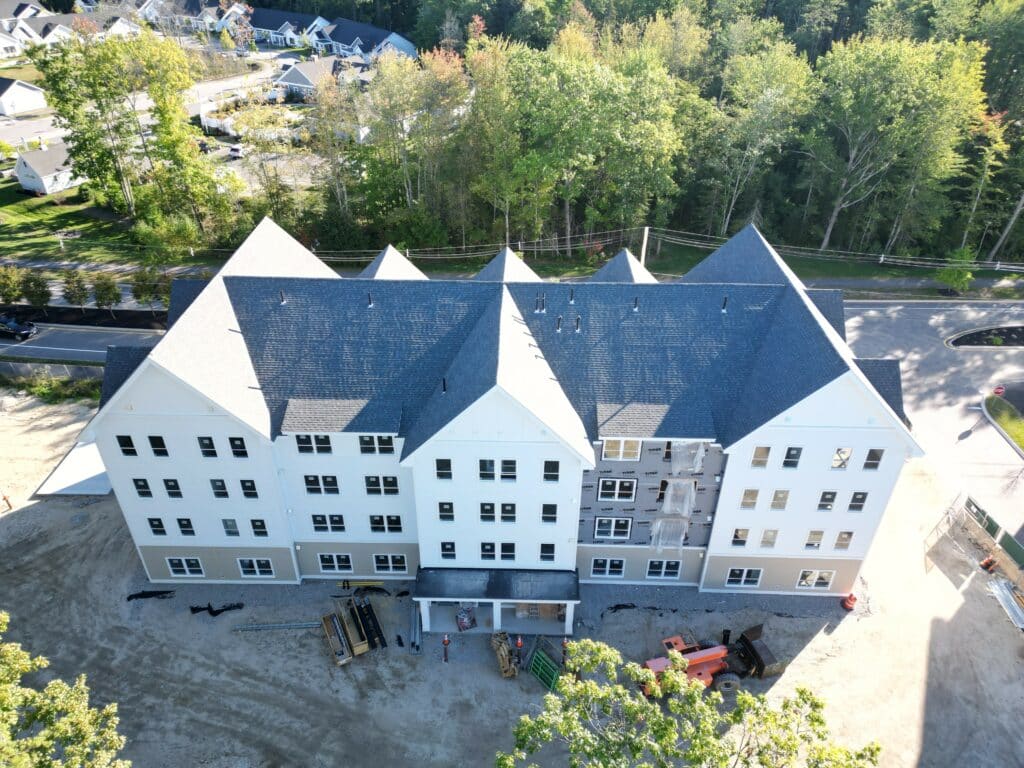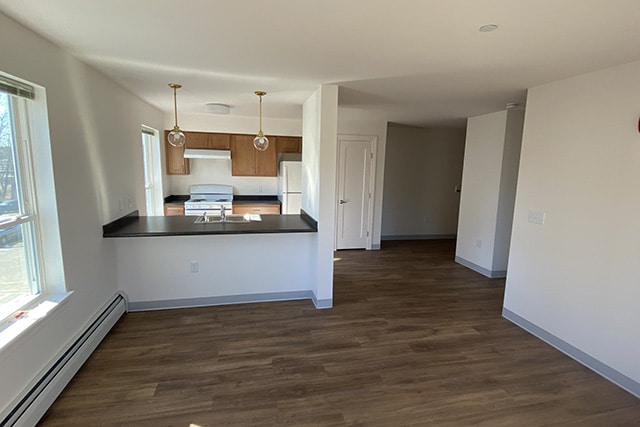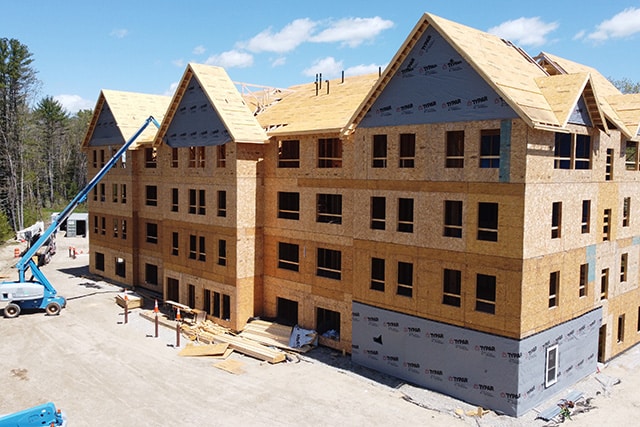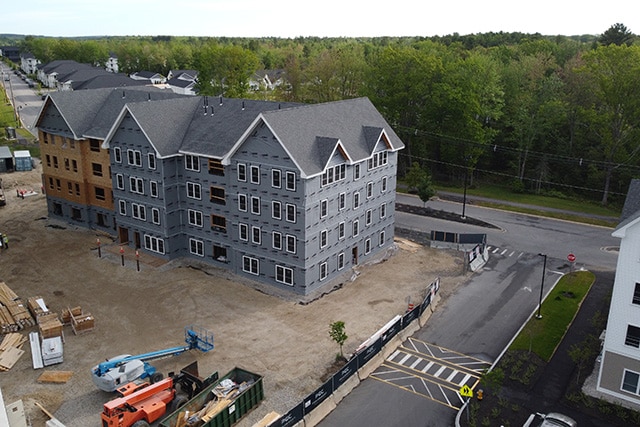Uplands Phase II
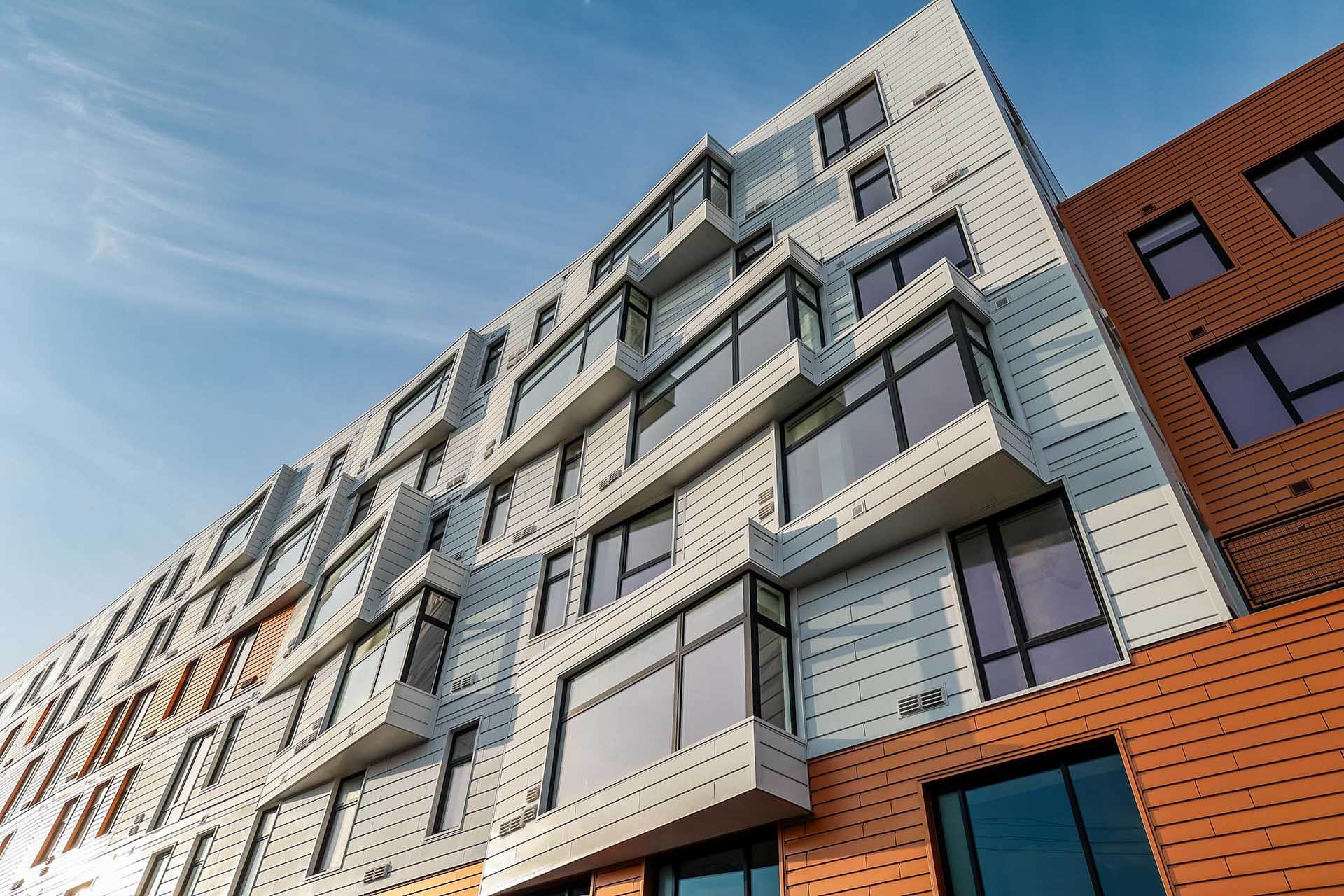
Scarborough, ME
Uplands Phase II
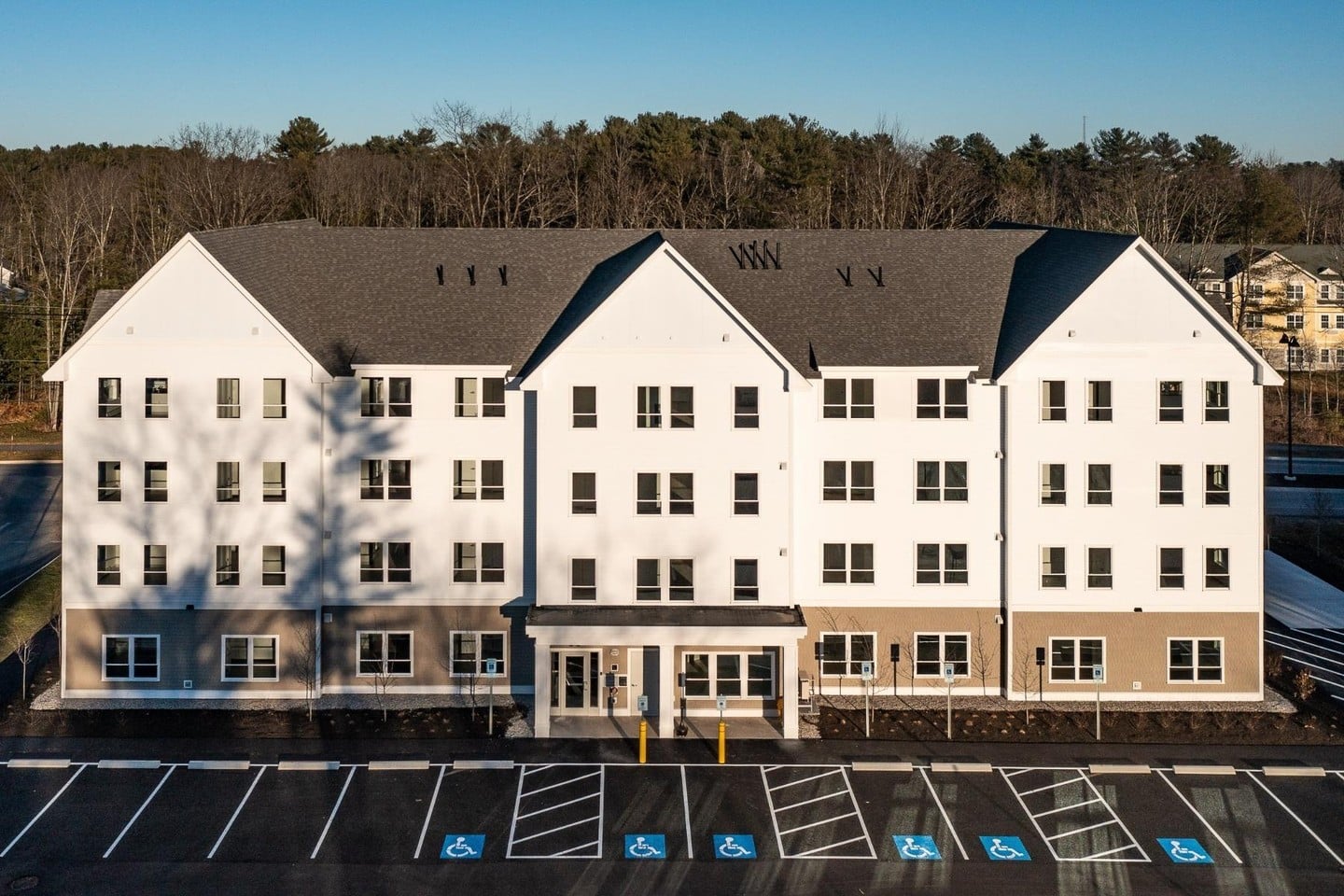
The Uplands II project is the second phase of a two-building development within the vibrant Scarborough Downs mixed-use community. This 4-story, 30,000-square-foot building offers 39 affordable rental apartments designed for seniors aged 55 and older. The apartments include one efficiency unit and 38 one-bedroom units, with 14 designed to be fully accessible. Residents enjoy shared amenities such as a community room with a kitchenette, laundry facilities, and an outdoor terrace, creating a comfortable and connected living environment.
Project Details
Role: Precon / CM
Client: Szanton Co
Architect: Archetype
Size: 68,000 sq ft



